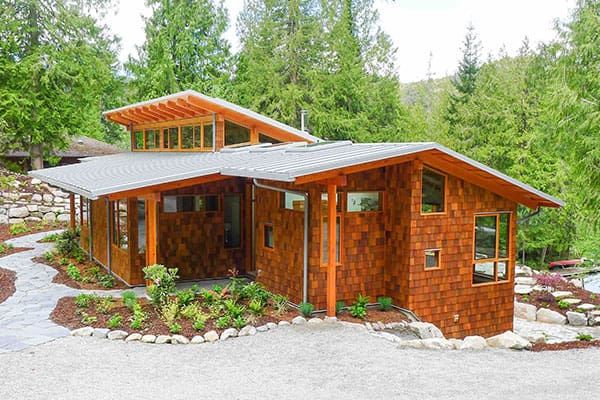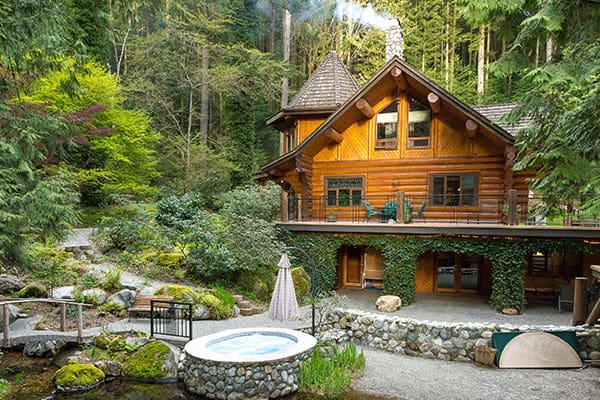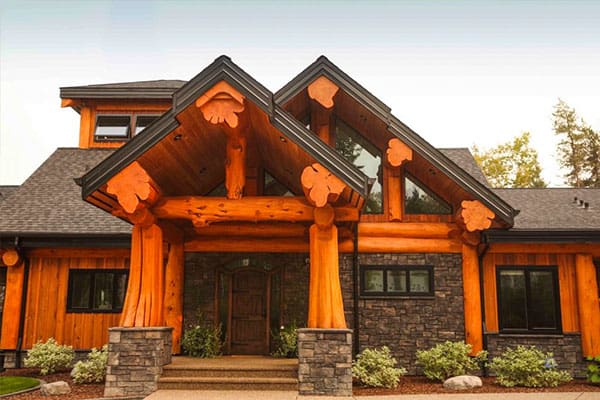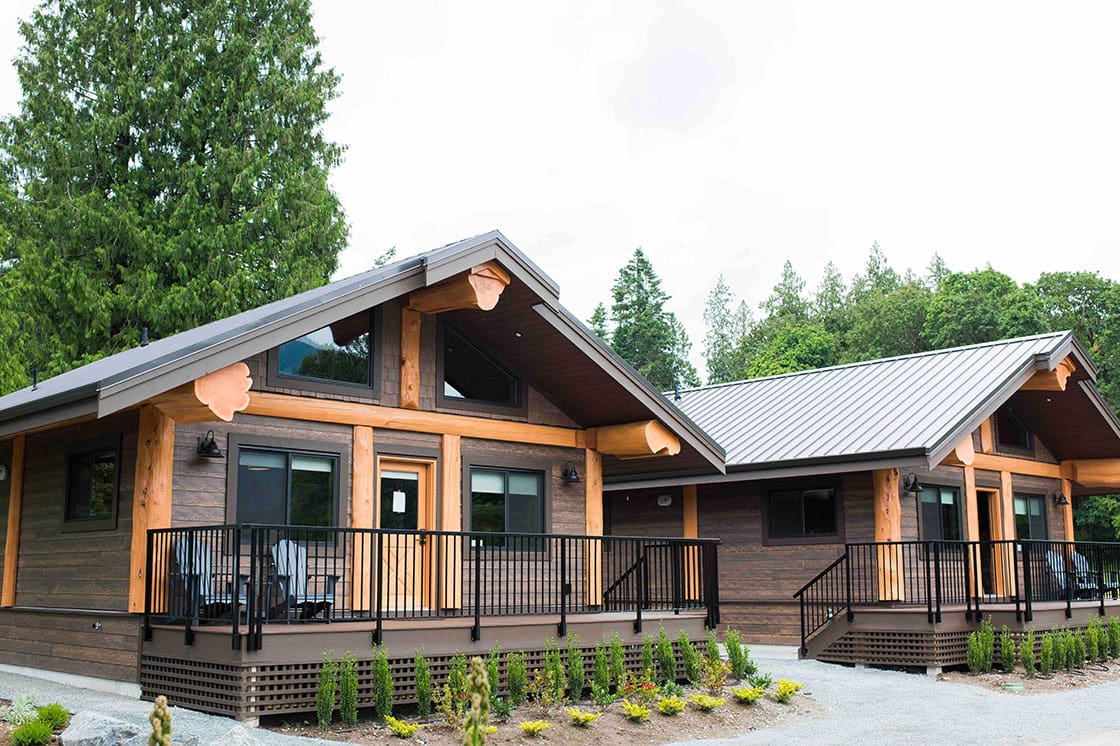Floor Plans
When it comes to building a custom log home, it’s important to make sure that the design and functionality of the home suits your needs. We encourage you to browse our galleries to get ideas and inspiration. Feel free to mix and match styles and take elements that you like from each home. We can work with you to custom design a log home plan that is uniquely you. If you already have a log home plan from another designer we can work with that as well. If you don’t find any designs that meet your exact needs our design team can work directly with you to design your home.
To help you with the design process we have crafted a blog post that walks you through the “7 Steps For Designing the Perfect Custom Home”. As always, we are here to help answer your questions and assist you through the process: feel free to contact us.





