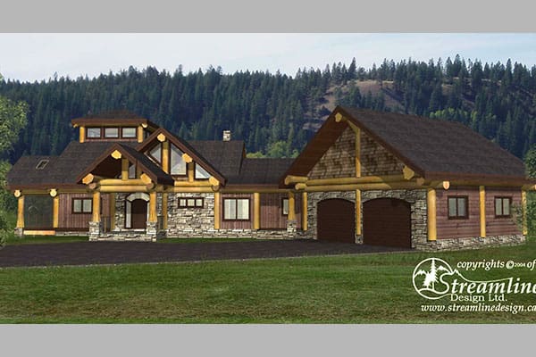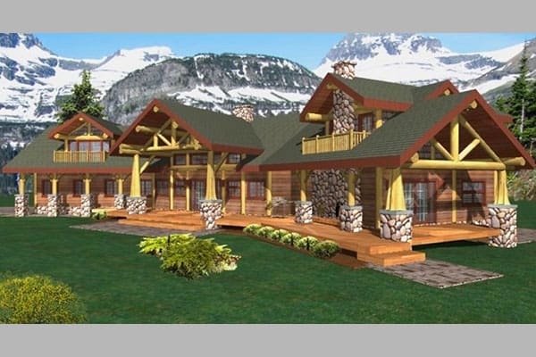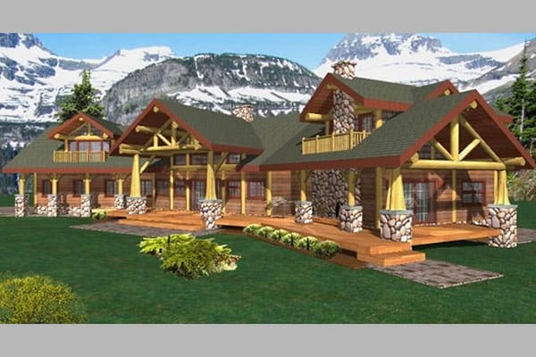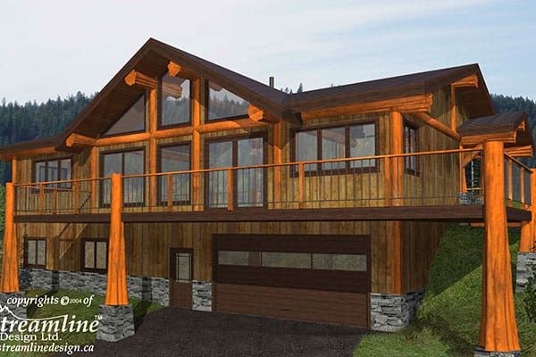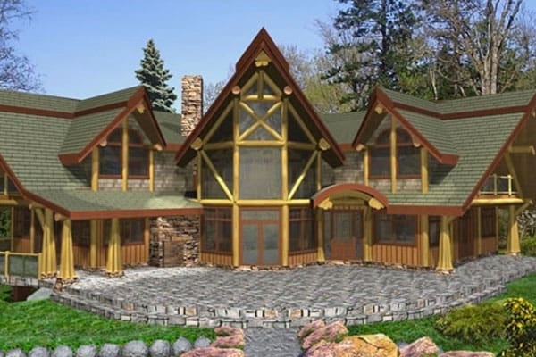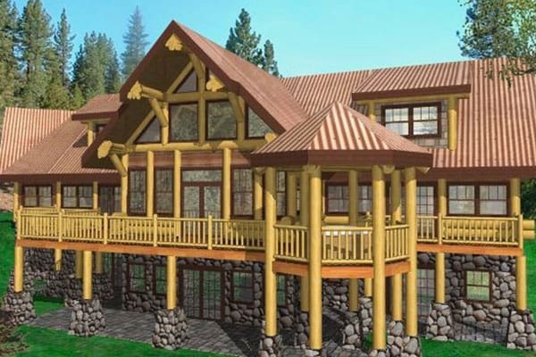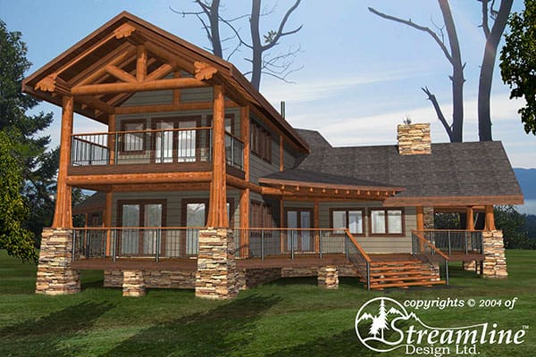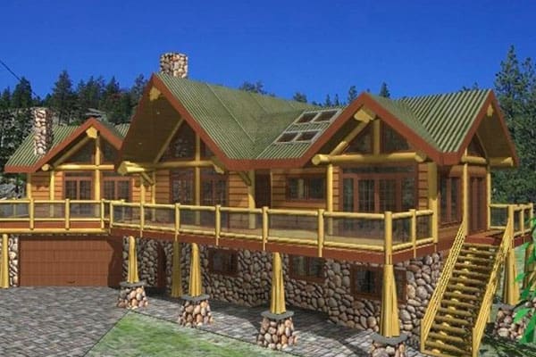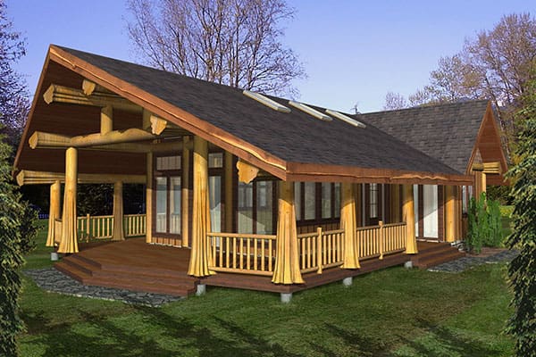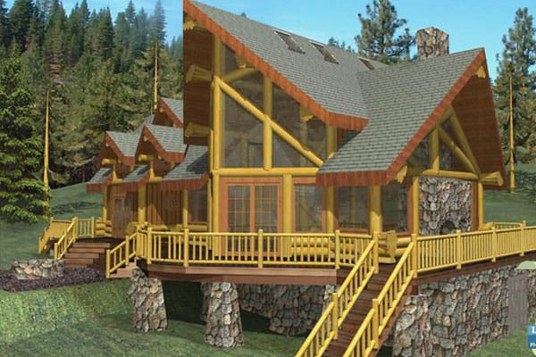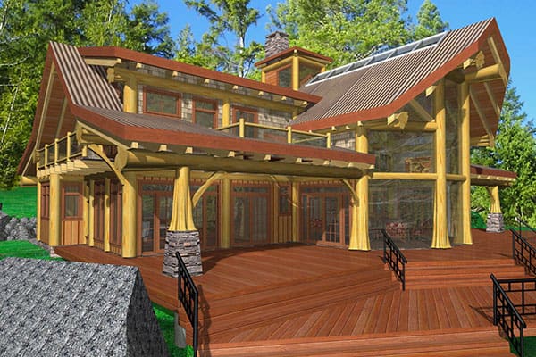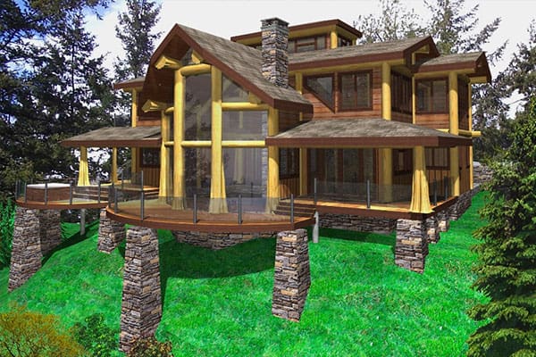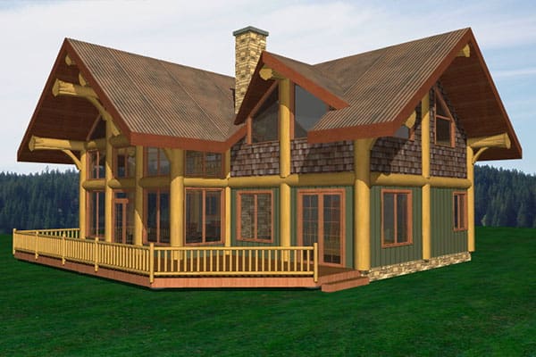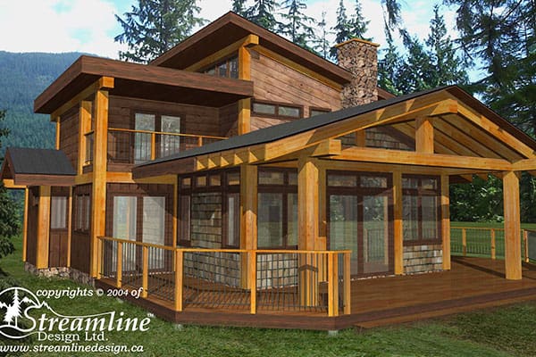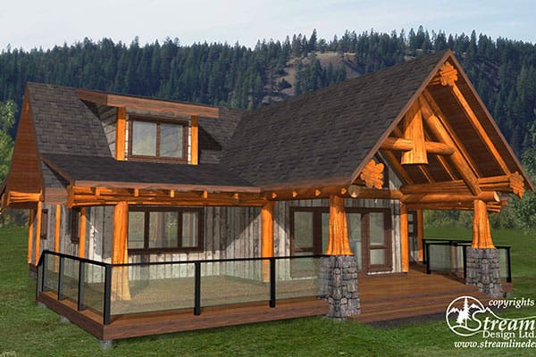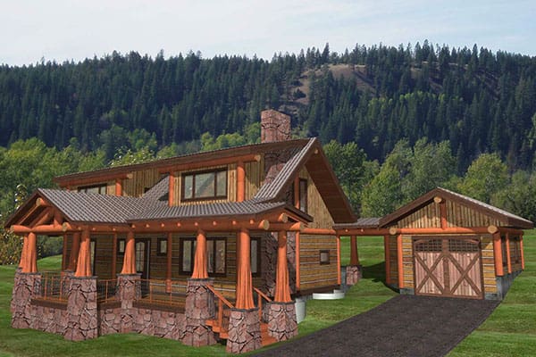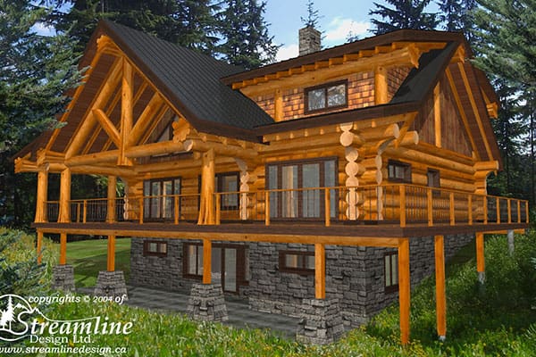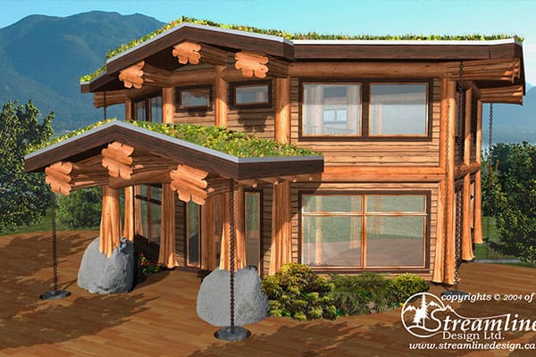Post & Beam Floor Plans
Post and Beam custom log homes are one of the most popular designs due to the flexibility these designs allow. With post and beam log homes, you’re able to mix modern design with the rustic and highlight work of logs and timber. Conventional framing, plumbing and wiring are also found in this style. The exterior walls are typically covered with timber however this design is really flexible. View our post and beam log home plans gallery for a range of designs from 900 square feet and up.


