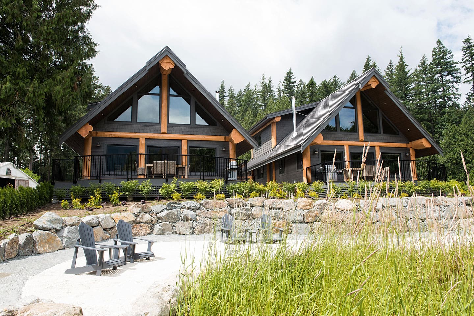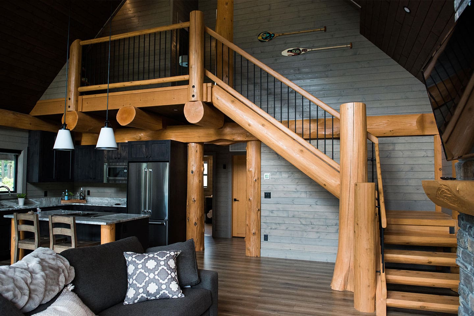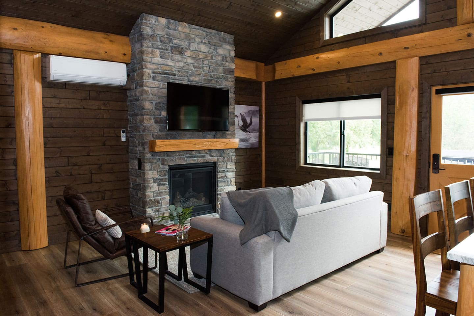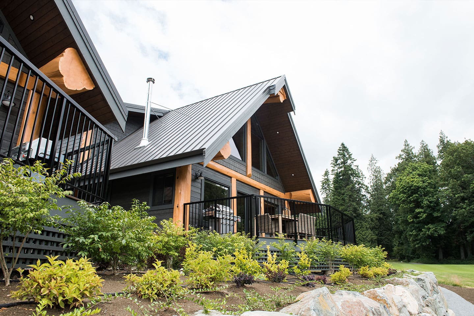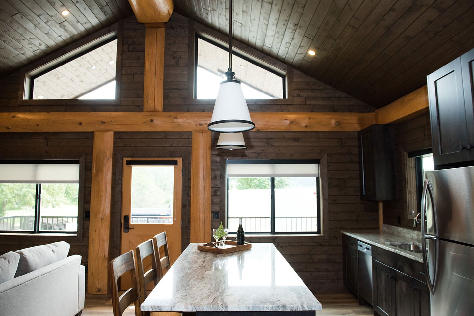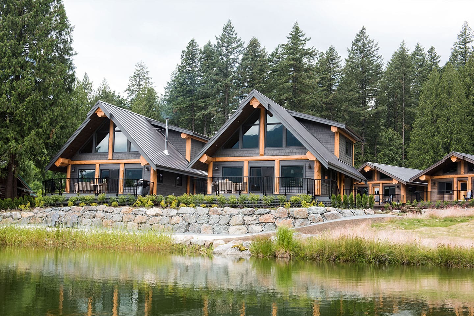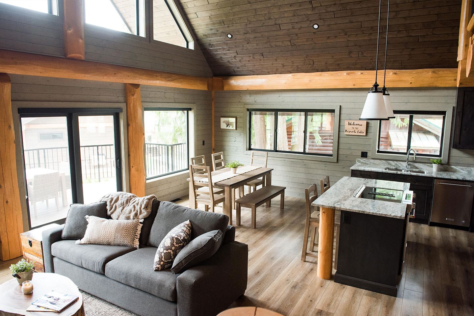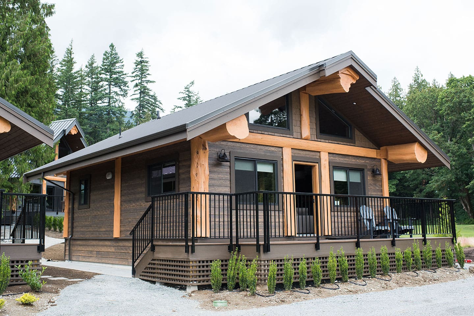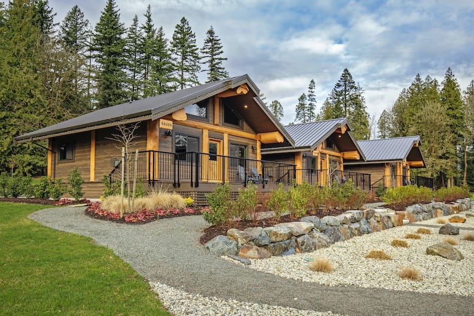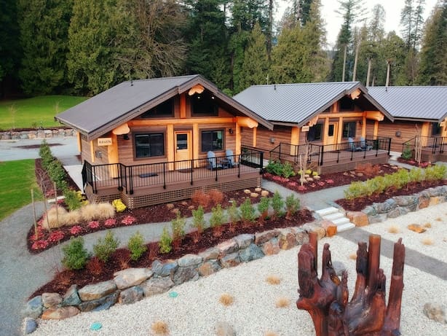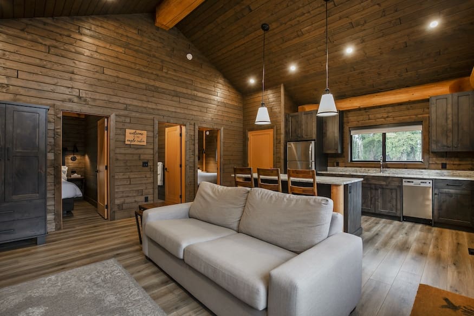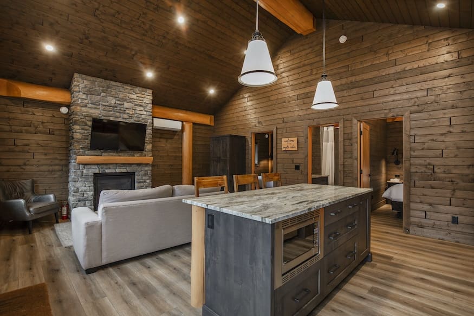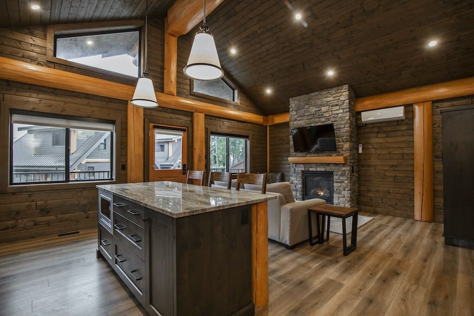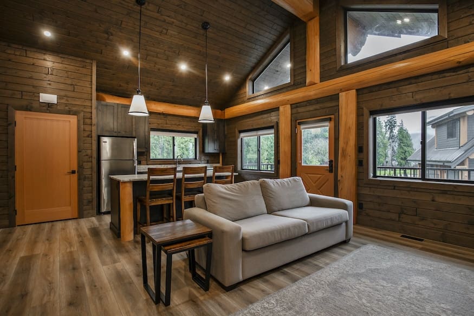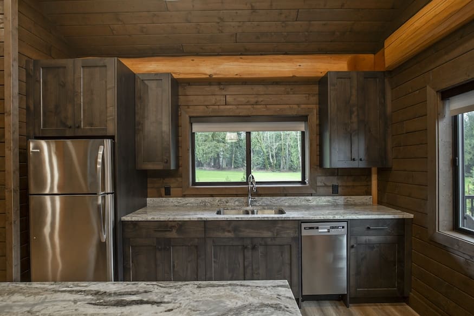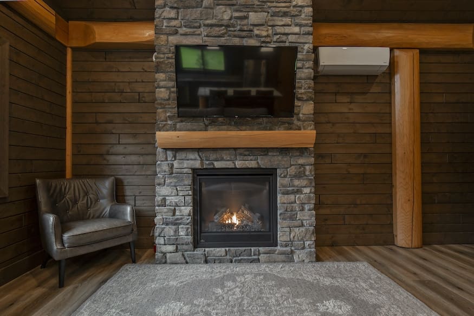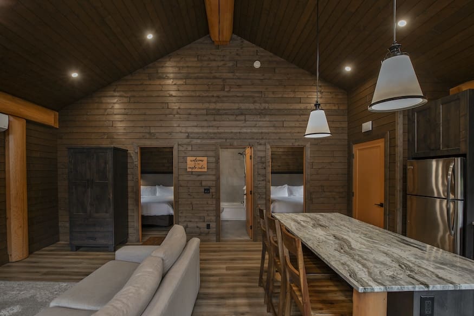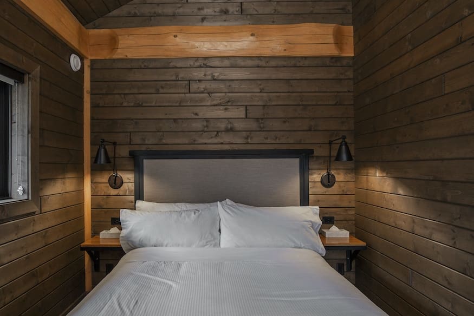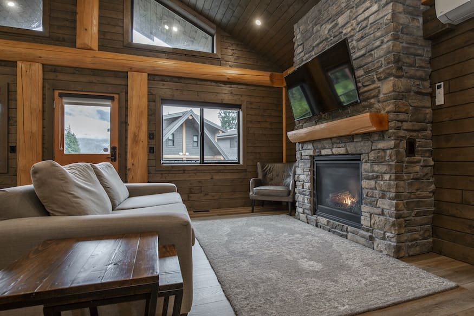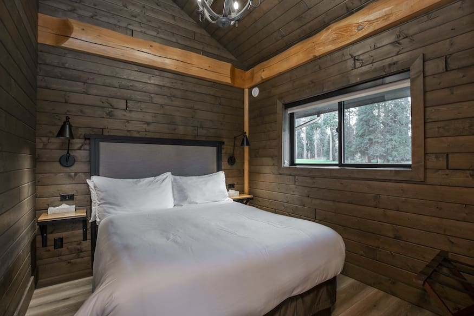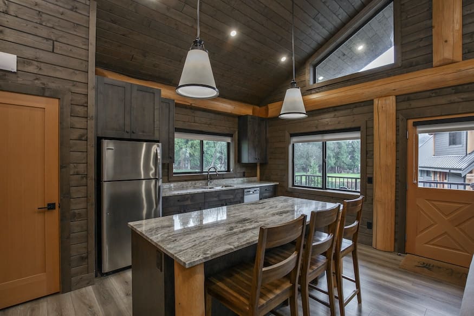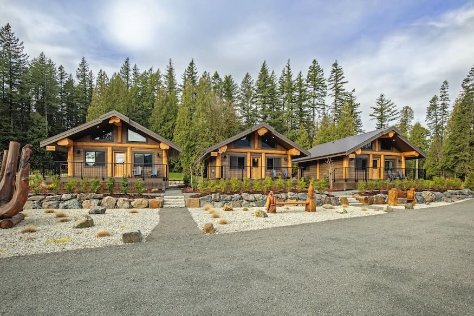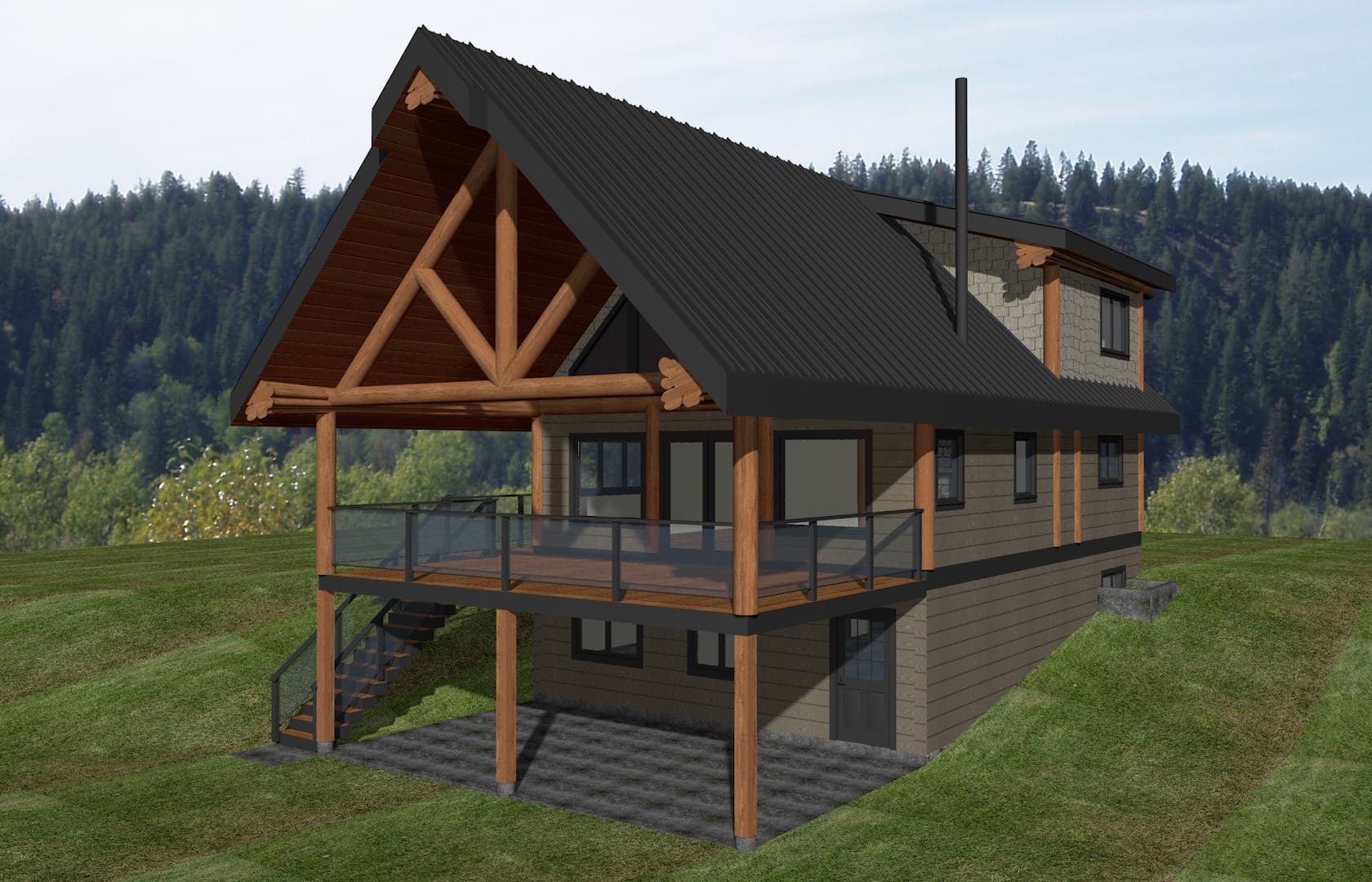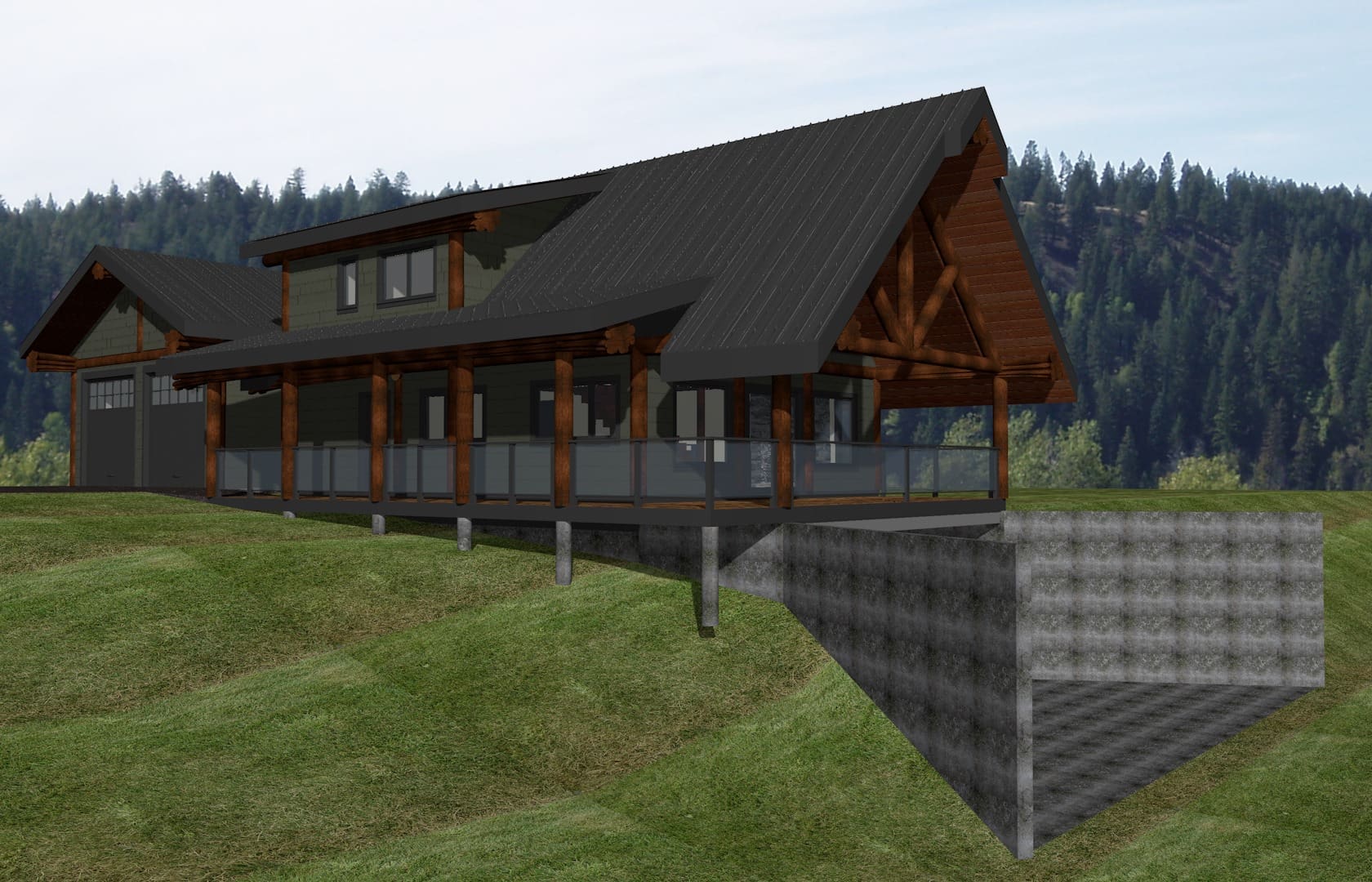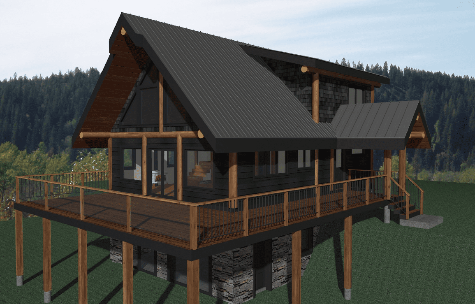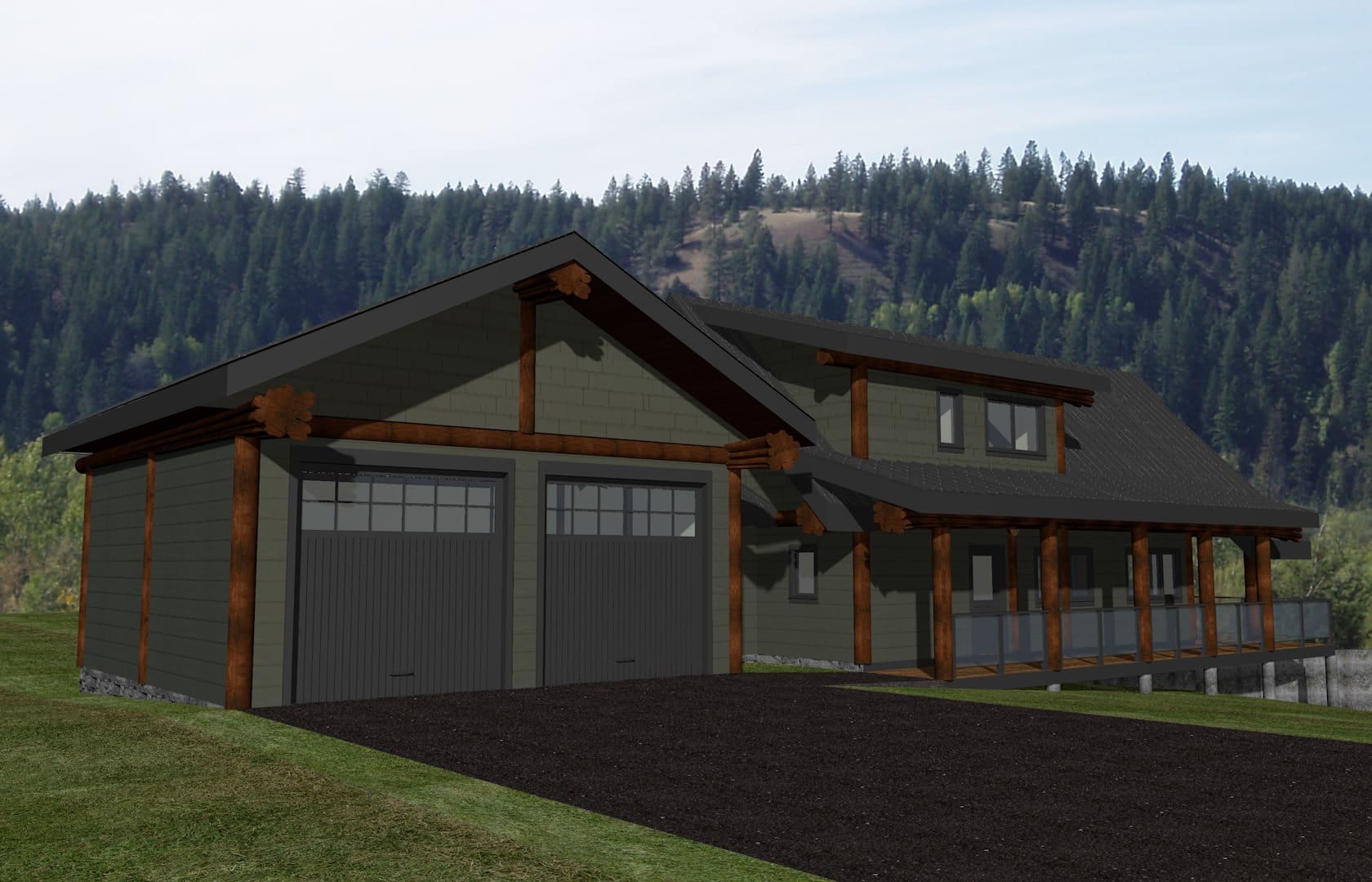Affordable and Customizable Log Cabin Kits
Save 10% on Your Sasquatch Cabin
Enjoy a 10% reduction on the price of our Sasquatch Cabin, potentially saving you up to $20,000 CAD. This offer applies to cabins with limited customization options. To secure your commitment and receive the 10% discount, deposits must be received by May 31, 2024. Your build date can be for 2024 or 2025. Fill out the form below or email info@artisanlog.com for more details.
Everything you need to know about building a log cabin kit: Price, features, styles and more.
Are you dreaming of building your own cozy log cabin retreat? Artisan Log Homes offers a wide selection of high-quality, custom-built log home cabin kits that allow you to create the perfect living space without breaking the bank.
If you would like to know more about our log cabin kits, download our free guide that covers everything you need to know prior to planning and building.
Cabin Kit Styles and Features
Artisan Log Homes’ log cabin kits come in two main styles:
The Sasquatch Cabin
- Spacious 3-bedroom, 2-bathroom layout with a loft
- Big, open, and cozy design perfect for entertaining
- Includes a full-size kitchen and ample storage
- Customizable options like covered decks and garages
The Twin Eagles Cabin
- Flexible floor plan with customizable features
- Options include side covered entries, front decks, and attached garages.
- Crafted with the same attention to detail and quality as the Sasquatch
Both cabin models can be further customized to suit your unique needs and preferences. Artisan Log Homes’ experienced team will work closely with you to design the log cabin of your dreams.
*Additional styles & design customization available. Please send us an email for more details
*Additional styles & design customization available. Please send us an email for more details
The Sasquatch Log Cabin Details
Artisan recently worked with local builders Lacey Developments on a project at Sandpiper Resort located in Harrison Mills, 90-minutes from Vancouver. Creating 7 unique luxury cabins, the Sasquatch Cabin was built with comfort and crafted to feel welcoming and designed with the entire family in mind. This cabin style is perfect if you’re looking for that big, open, cozy and custom layout that is nicely laid out. Spacious and well-equipped, you can fit a full-size fridge and kitchen gear in these cabins. The 3 bed, 2 bath floorplan with a loft is perfectly laid out for entertaining large groups or enjoying a unique and spacious home for everyone including the kids.
Available Options for the Sasquatch Log Cabin Kits include:
The Twin Eagles Log Cabin Details
The Twin Eagles was built with comfort and crafted to feel welcoming and designed with the entire family in mind. This cabin style is perfect if you’re looking for a small open, cozy and custom layout that is nicely laid out. Spacious and well-equipped, you can fit a full-size fridge and kitchen gear in these cabins. The 1 or 2 bed, 1 bath floorplan with a loft is perfectly laid out for that weekend escape.
Available Options for the Twin Eagle Log Cabin Kits include:
Sasquatch Cabin Kit Options
Our cabin kits are customizable to help you create the cabin that is perfect for you. A few variations our clients have explored include:
- Side covered entry
- Covered front deck
- Front and side-covered deck
- Attached garage with a breezeway
Additional Details about Custom Log Cabin Kits
How much do the Log Home Cabin Kits cost?
Artisan Log Homes’ log cabin kits are priced competitively, with the Sasquatch Cabin kits starting at $184,600 CAD and the Twin Eagles Cabin kits starting at $86,800 CAD. These prices include the complete log shell package, ready for you to finish the interior to your specifications. Artisan Log Homes uses high-quality materials and construction techniques to ensure your cabin is built to last.
Get Started on Your Log Cabin Project
If you’re ready to turn your log cabin dreams into reality, download Artisan Log Homes’ free guide to learn more about the process of planning and building your custom log home. 1Contact the Artisan Log Homes team today to discuss your vision and get a quote for your perfect log cabin kit.


