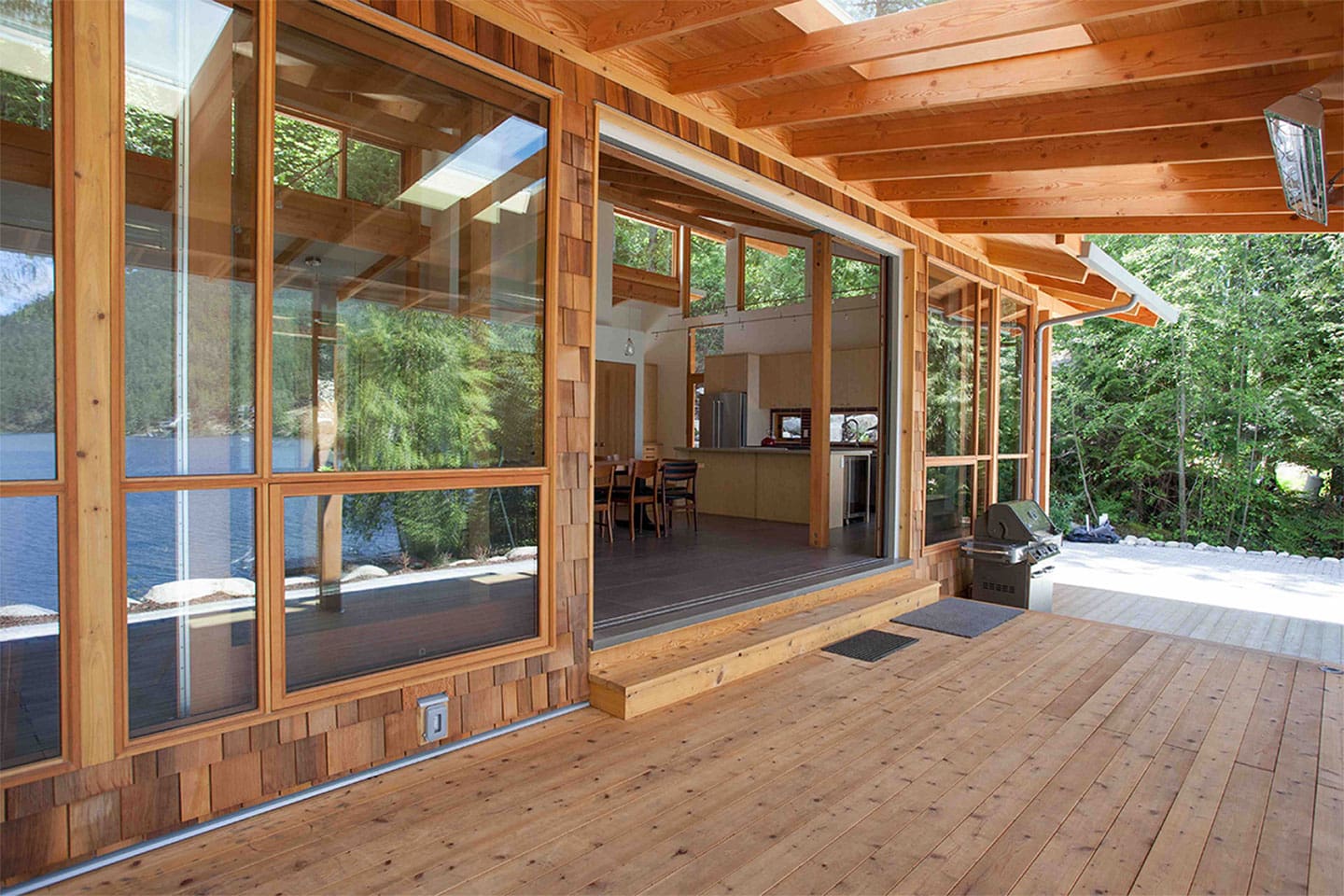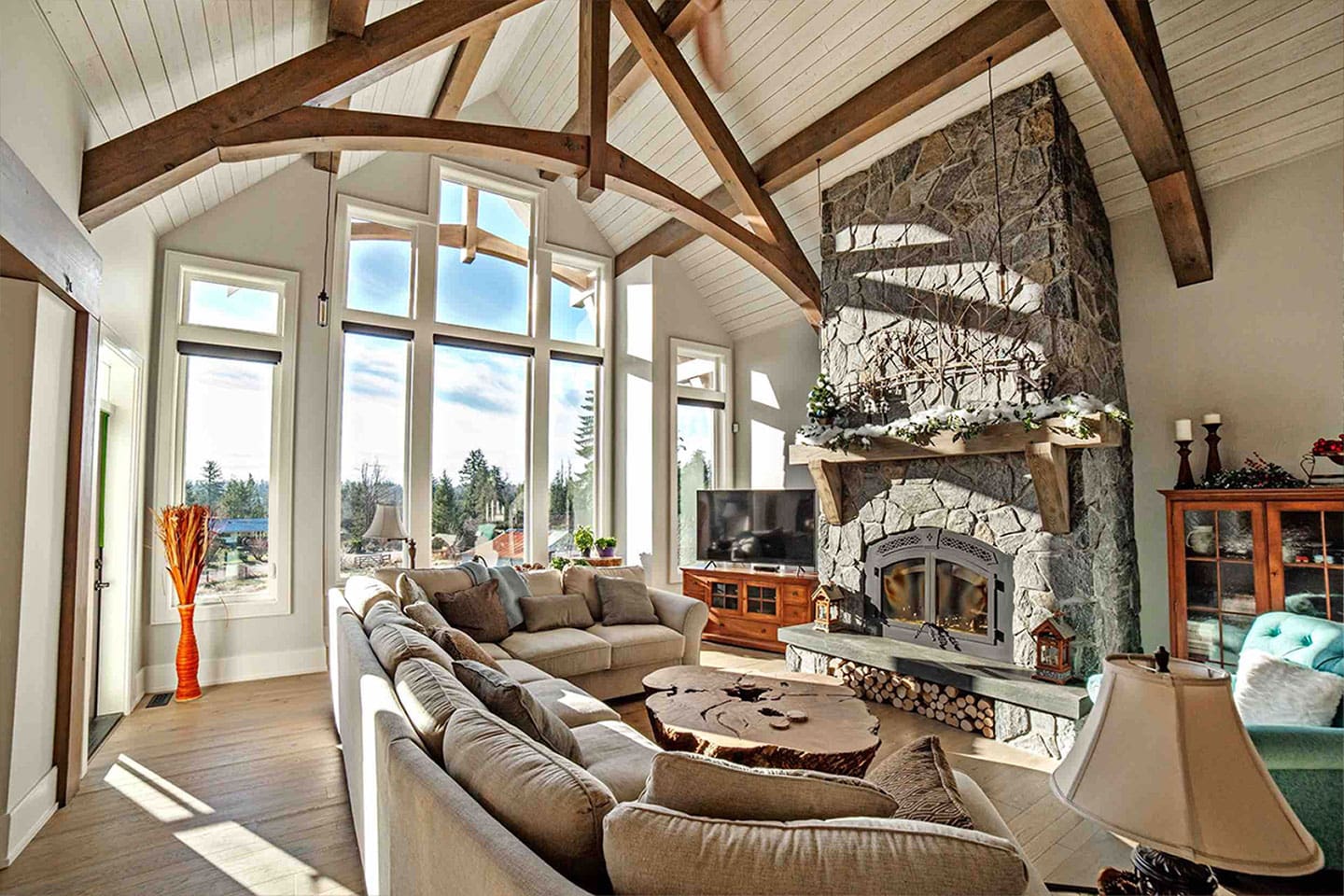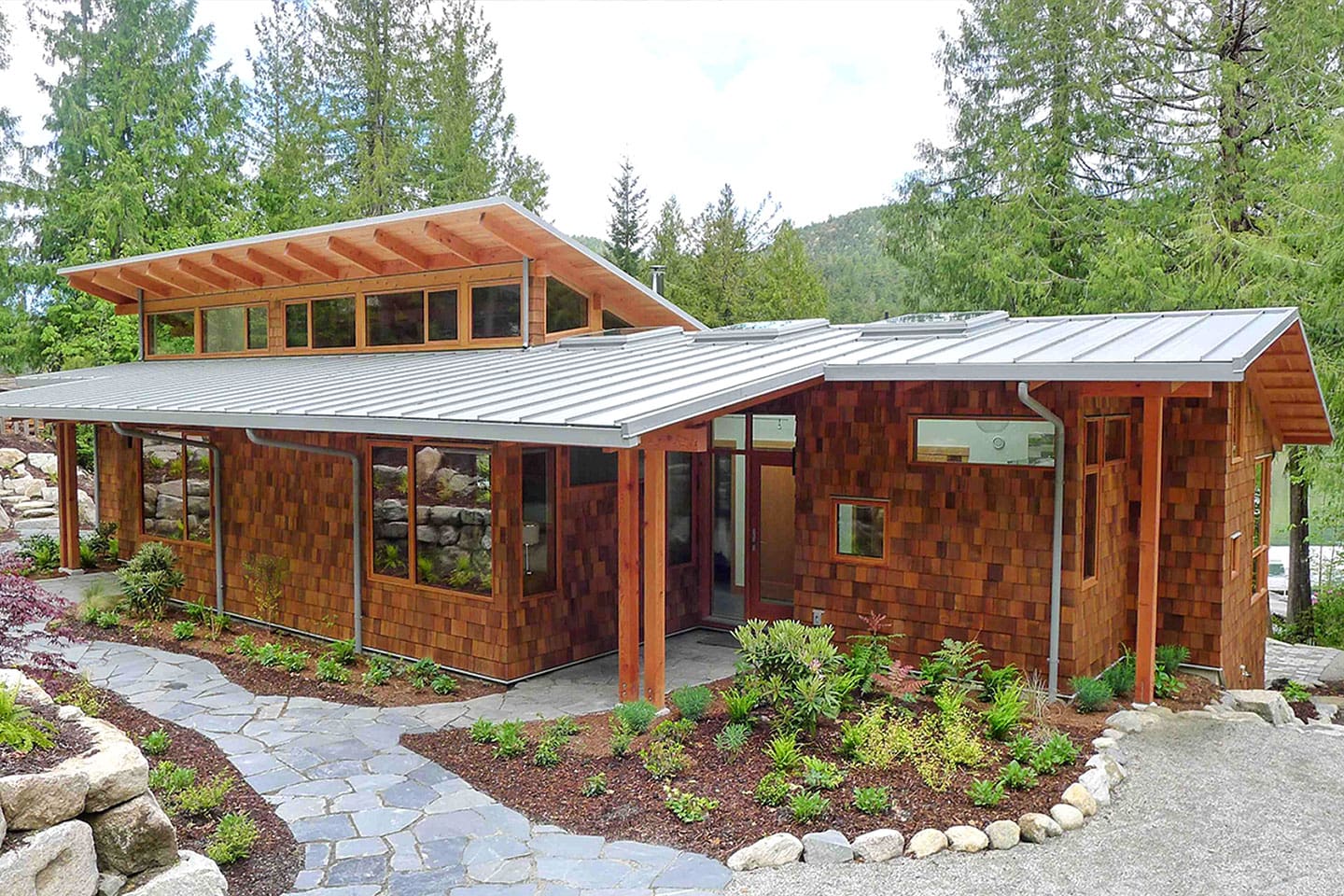Timber Frame
If you are looking for a design that mixes contemporary elements with wood, a timber frame design may be perfect for you.
What is a timber frame home?
A timber frame house is very similar to a post and beam log house. The main structure of a timber-framed home consists of horizontal timber beams, which are then supported by vertical timber posts. The main difference between a post and beam and a timber frame is the timbers in a timber frame are precisely cut into a square profile where post and beam are cut into a round shape. Usually, timbers are seen on the home’s interior, with traditional siding options covering the outside.
Timber frame homes typically have clean lines, symmetry, and strength, allowing you to push the boundaries of complex designs and style. At Artisan, we only use the highest quality Douglas Fir and Western Red Cedar available. Our timber frame homes and cabins can be CNC machine cut or handcrafted. All timbers are precisely cut, labelled and then packaged tightly into shipping containers, saving our clients valuable time and money.
Advantages of Timber Frame Homes
How much does a Timber Frame Home Cost?
Compared to a traditional full scribe or post and beam, a timber frame package is typically the least expensive of the three builds because a lesser volume of wood is usually used. Again cost depends on the complexity, size, design and type of timber used.
The base timber package cost will range between $70 per square foot to $95 per square foot. The price includes engineered hardware, gaskets and labour for two Artisan team members.
If a full timber frame exceeds your budget, there is also always the option of adding some timber highlights to your conventional home to still achieve the feel and beauty of timbers.
Depending on the type of timber you decide to use for a post and beam and timber frame, it can affect the cost of your build. For a complete price breakdown, check out our article “How Much Does a Log Home Cost. ”
We initially chose Artisan log and timber frame homes in 2018 to design and manufacture our timber frame home for two reasons. Firstly, we valued and appreciated their commitment to their community through donations, fundraisers, and expertise. We wanted to hire someone who understood the value of giving back. Secondly, their work was highly recommended throughout the city and beyond.
However, we were totally unprepared for the amazing experience we embarked on in the months that followed. The knowledge, expertise, care, and passion for the log and timber frame industry was evident from day one. Every notch, every measurement was honed to precision.
With our own limited frame of reference, we offered their timber designer wide latitude to explore his creativity and the results were stunning. The unique touches peppered throughout the home, inside and out, shaped our dream lake house with an artistry and intuitiveness that was reflective of who we are and our vision.
We were impressed with the level of professionalism displayed by Josh and his team. The costs came in as per quote and construction was completed in the time we had agreed upon. They arrived well organized and put the structure up in four days. They worked long hours and kept us informed of the progress . . .We would defiantly recommend them for your project.




