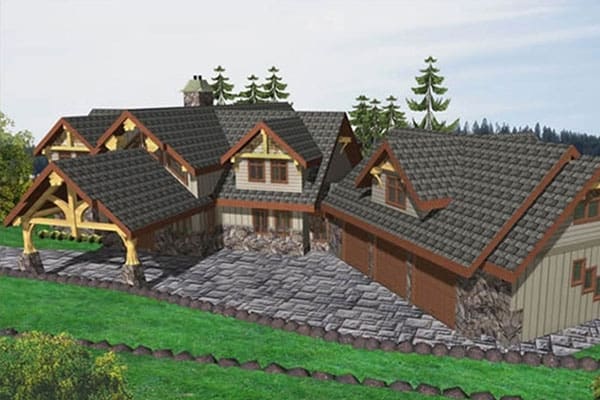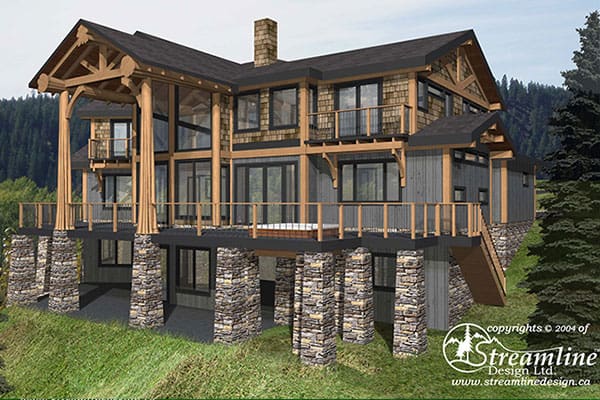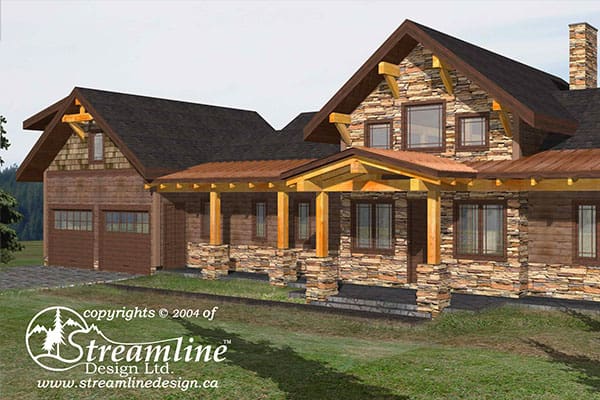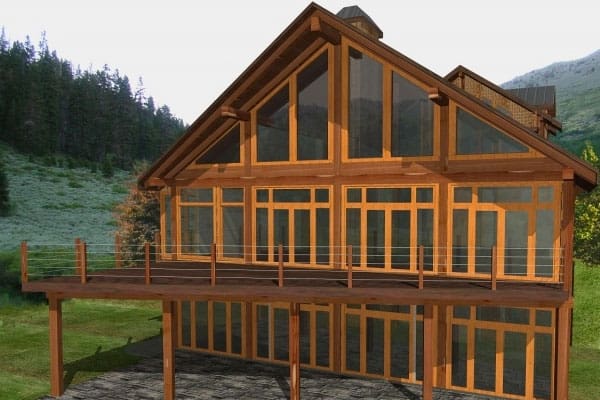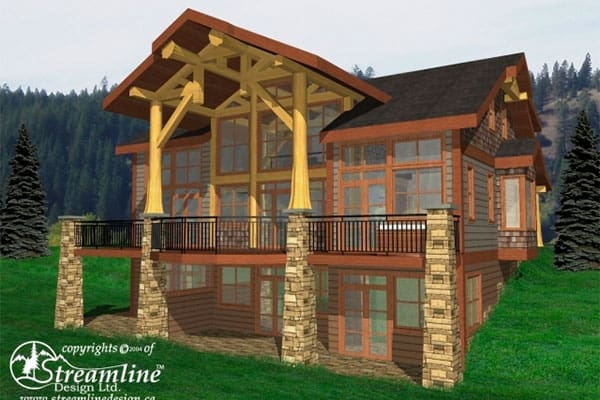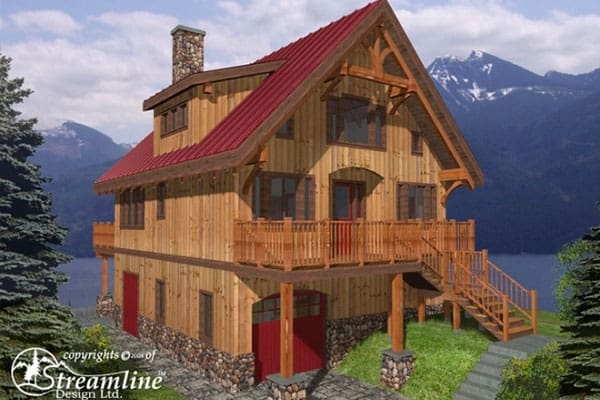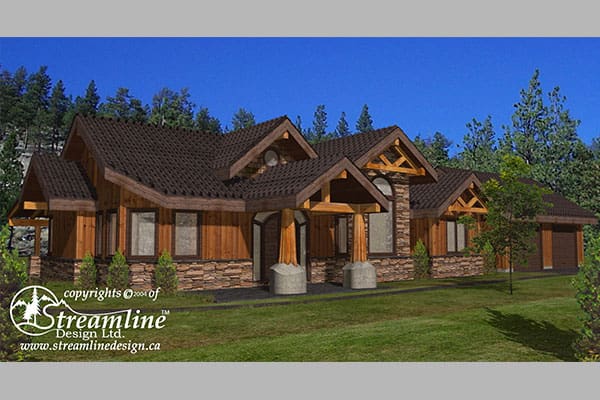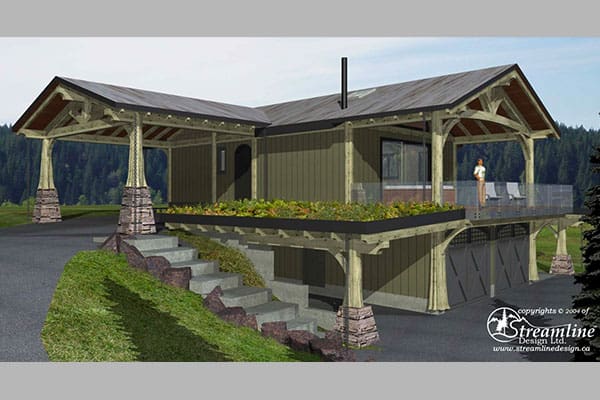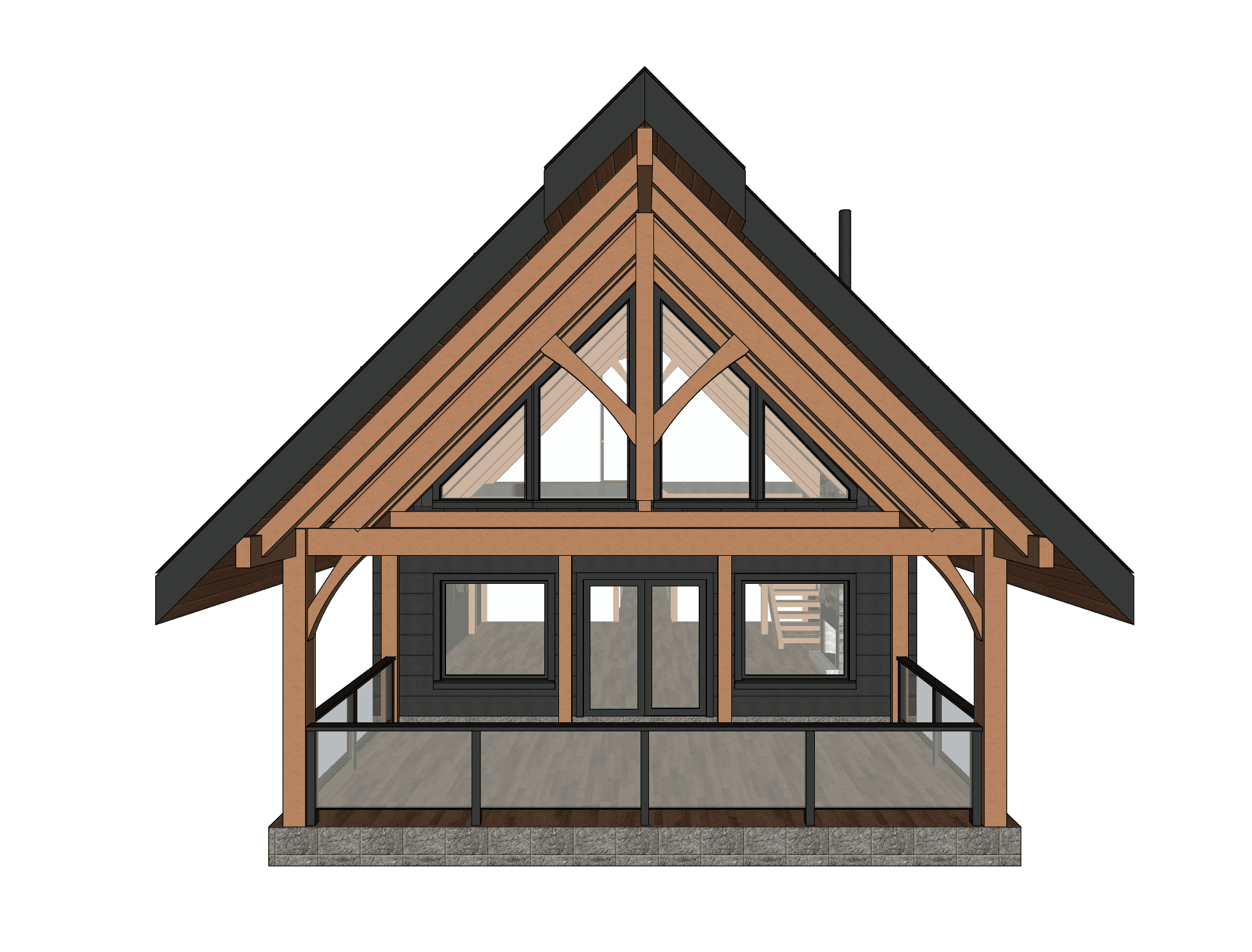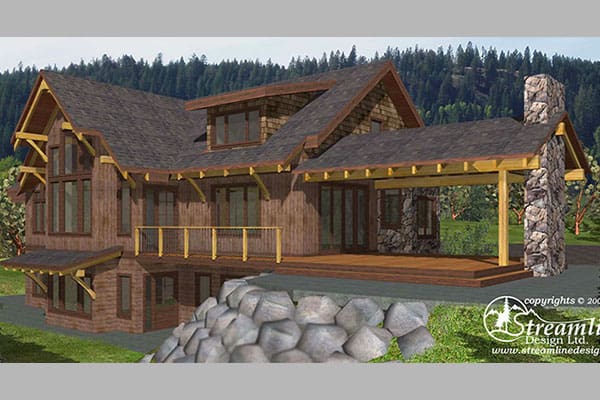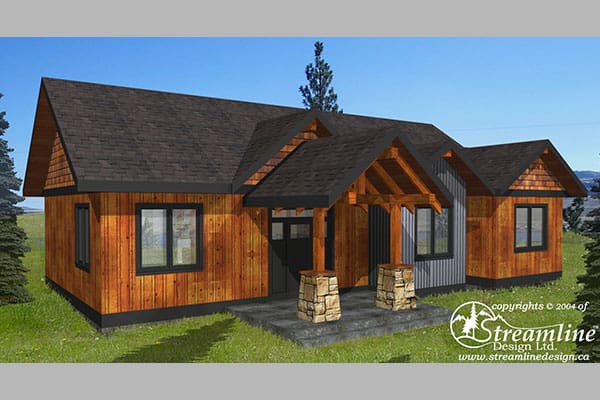Timber Frame Floor Plans
If you are looking for design flexibility, a Timber Frame log home may be perfect for you. Similar to post and beam log homes, you are able to blend together modern and traditional designs to create a custom home that meets you and your family’s needs. Timber Frame plans allow you to easily combine multiple concepts and functionality while still keeping the traditional log wood feel. Although typically a large style home, we have timber frame home plans from 800 square feet and up. If you find a design and plan you like we can help you customize it to meet your needs. Contact us with the plan(s) details and what your requirements are.


