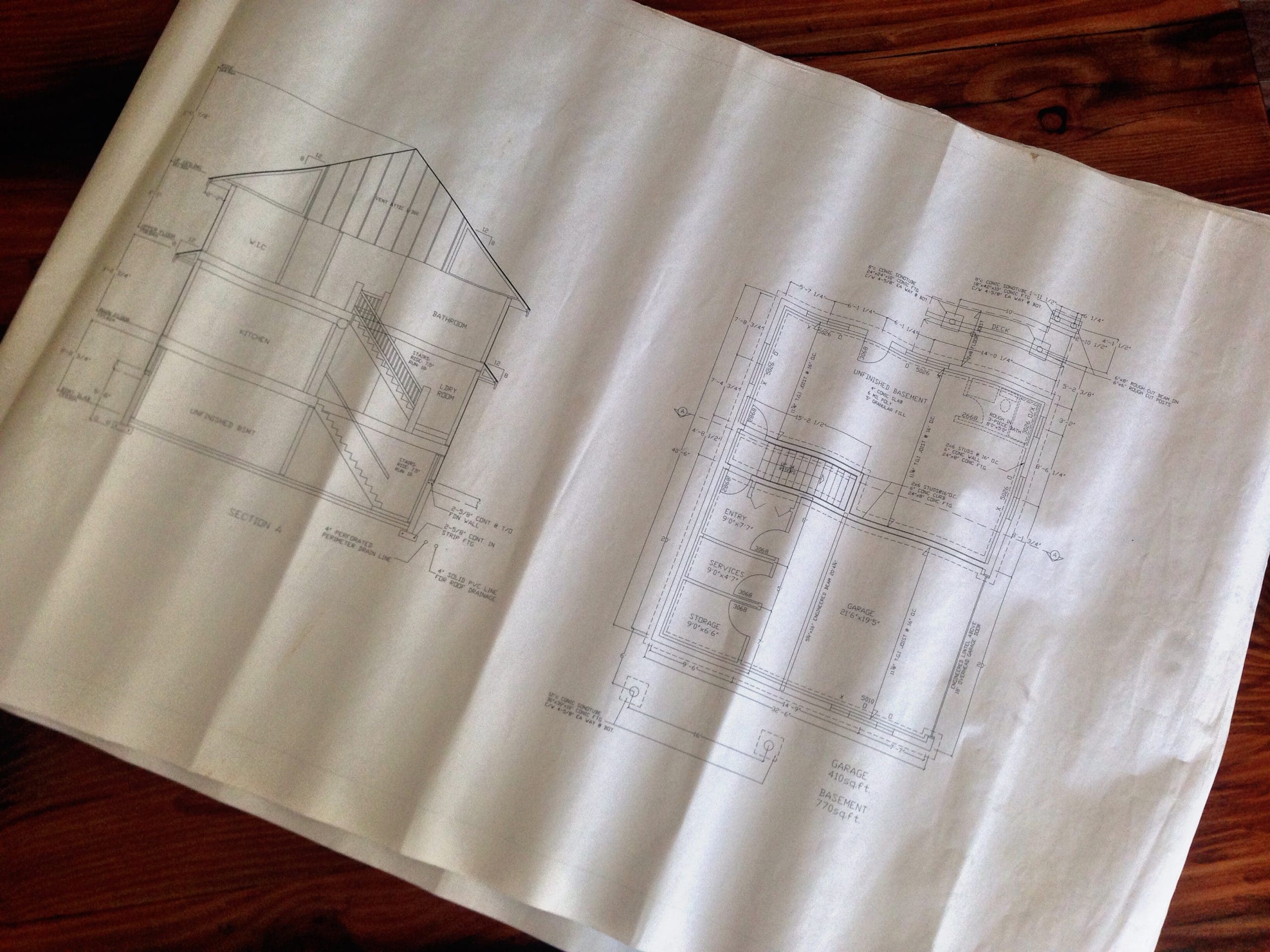So you are ready to start the design process for your dream home. This is an exciting step and a lot of fun. It can also be very whelming with so many different ideas, styles and concepts you can get pulled in a million different ways. Although many ideas look good in a magazine or online they may not be practical for everyday life. It’s important to spend some serious time considering the type of space and features you want, but also thinking about the type of lifestyle you are going to have. So to help you out we have listed the 7 key steps to help you with the perfect log home design!
1. Choose a floor plan that suits your lifestyle.
We can all get lost in the amazing designs and styles of “dream homes”. When it comes to building your dream log home, you should consider a more practical approach and examine your lifestyle. If you are a young family your children might not need their own rooms now, but in the future they may; while families with older children or in-laws living with them might prefer an bedroom en suite. Take a look at your current floor plan. Which rooms do you use frequently, not at all, or wish were larger? Doing a quick assessment of your current needs can help you better plan the perfect log home.
2. What will your life look like in 5, 10 or 20 years?
Building a custom home is one of the biggest investments you may ever make. So for many people it’s a house they plan to live in for years to come. Think about how your lifestyle may change over the next 5, 10 or 20 years. Will there be children, teenagers, in-laws, or grandchildren living or staying with you? It’s important to not only build your custom home to fit your lifestyle now, but also for the future.
3. Do you entertain often or rarely?
Do you plan to have company or family visit regularly? Sometimes, people fixate on home designs for day-to-day living, but do not think about how it might work when visitors are there. If you plan to entertain regularly you may want to consider bathroom locations, kitchen and entertainment areas and the overall flow of the house so it is comfortable for you and your guests.
4. How important is outdoor living?
Many people build a log home because they enjoy spending time in nature. When designing your custom home, consider how much outdoor living space you want. Do you want multiple decks, skylights or other features?
5. Are there key features of the property you want to highlight?
Do you live by a lake or on a hill and want to be able to take in the view? Do you enjoy sipping your morning coffee on a sunlit east-facing deck? Take notice of the surrounding natural attributes and how your home will be situated. When designing it we can ensure that windows, feature rooms, decks and other key areas in the house fully take advantage of the natural features you want to highlight.
6. Visit other homes.
Looking on sites like Pinterest and Houzz are great ways to get inspiration and ideas. Even better is to tour some open houses. Pictures can sometimes be deceiving and make a space look bigger or smaller than it is. Seeing how something looks in real life can help you confirm what you like and don’t like. If you feel overwhelmed by the design process, remember your first impression is usually the right one.
7. Ask a professional for guidance.
After you have planned out your custom log home, ensure you run it by a professional. We’ve been building log homes for over 35 years and we know that some designs look great on paper, but in real life they can be a disaster. Sometimes just adding a couple of additional inches of space to a room that is just “okay” can make it your favorite room in the house!
Need some additional inspiration?
Visit our Log Home galleries to get some ideas and inspiration for your design and layout.
Visit our Log Home plans
Or follow us on Pinterest!


