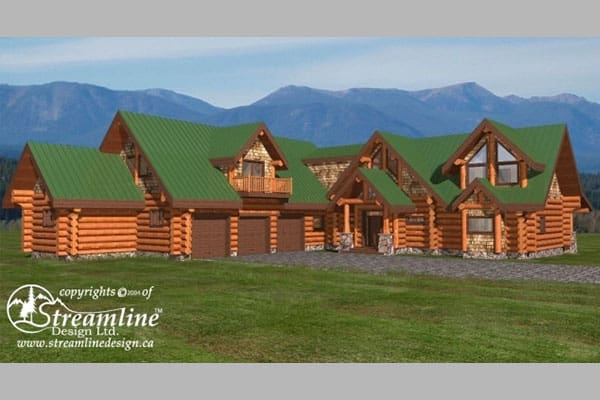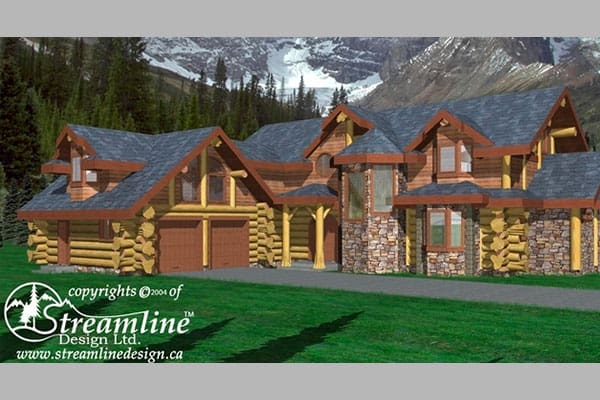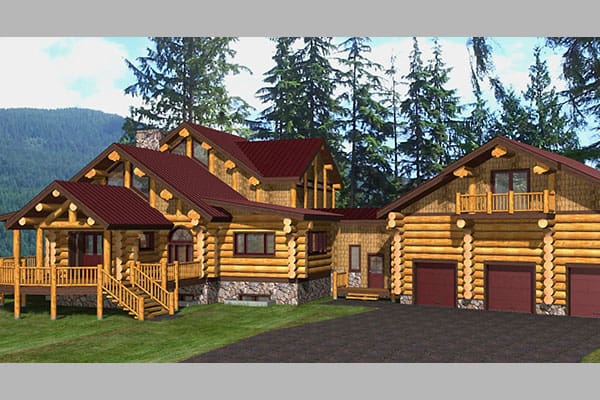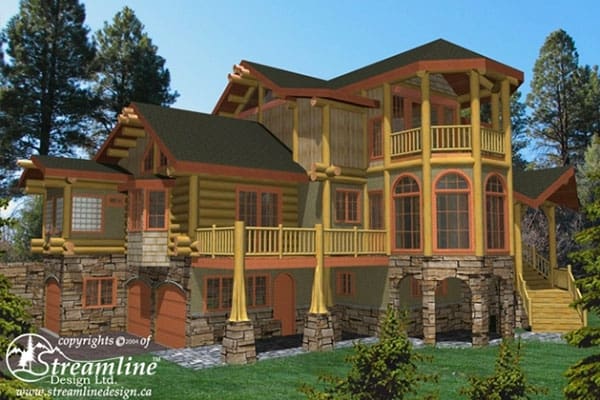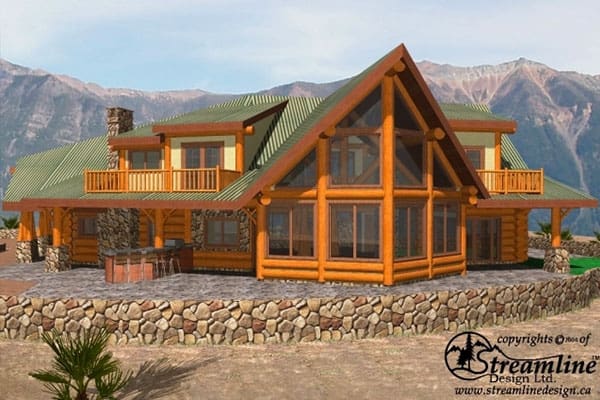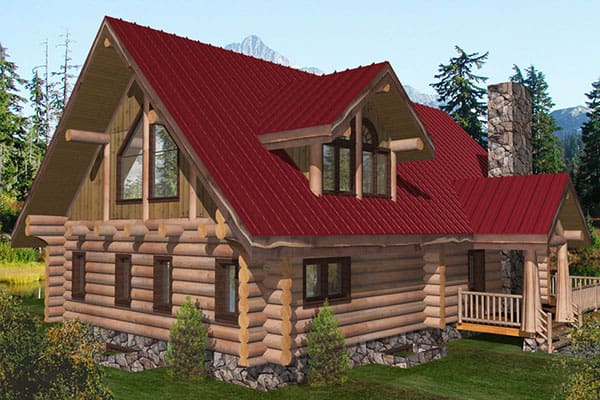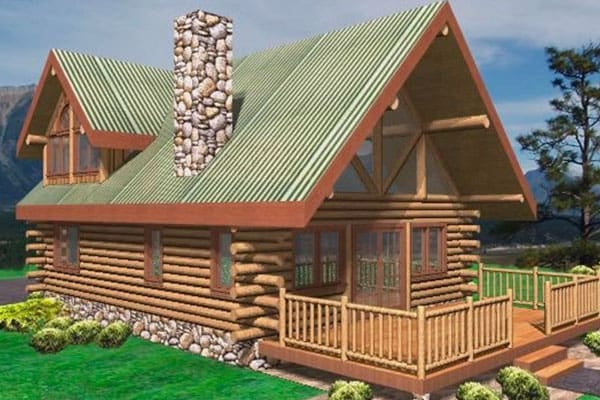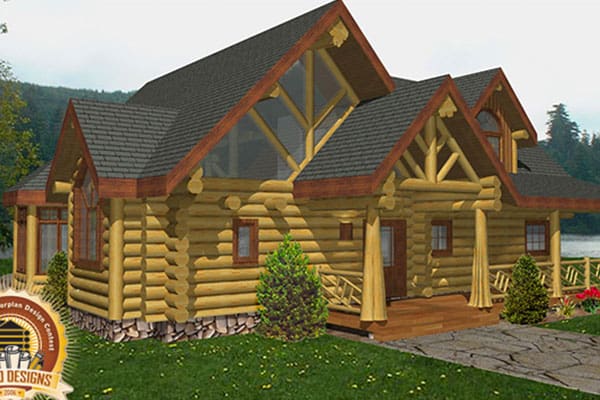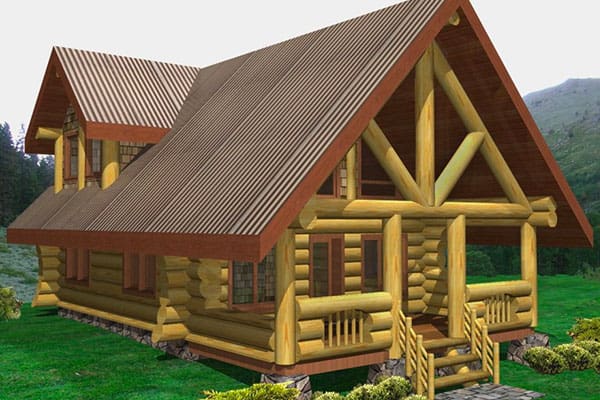Full Scribe Floor Plans
Full scribe log homes are one of the oldest styles of log homes. Full scribe homes have logs stacked horizontally one on top of another to form a wall. Log home cabins are traditionally built in this fashion as the sturdy logs allow for extra protection against harsh weather. There are no limitations when it comes to this style of log home and our plans include designs from 800 square feet and up


