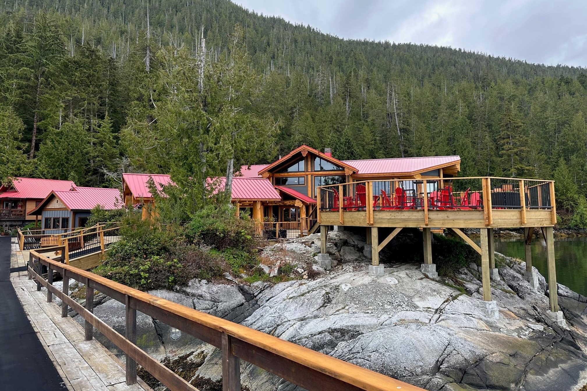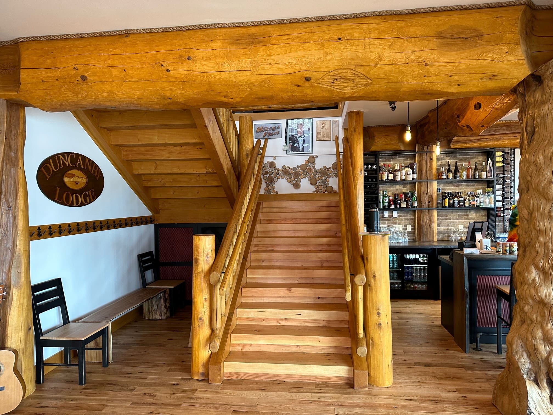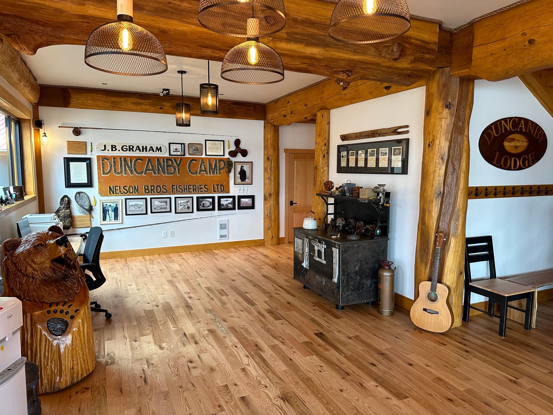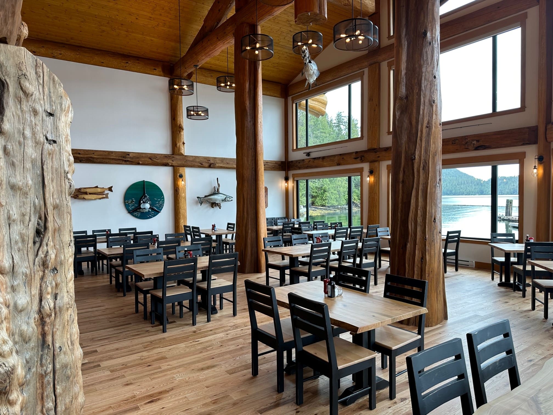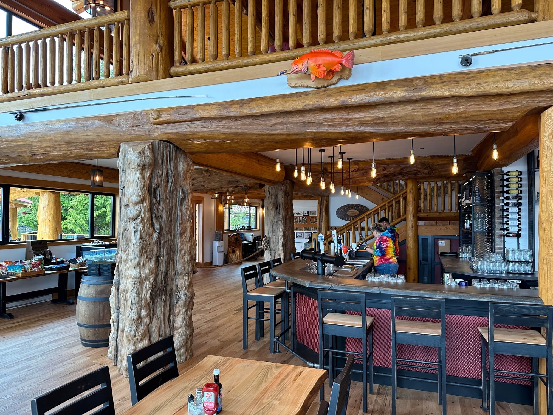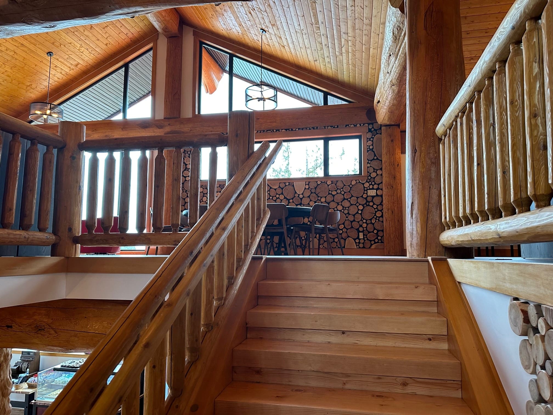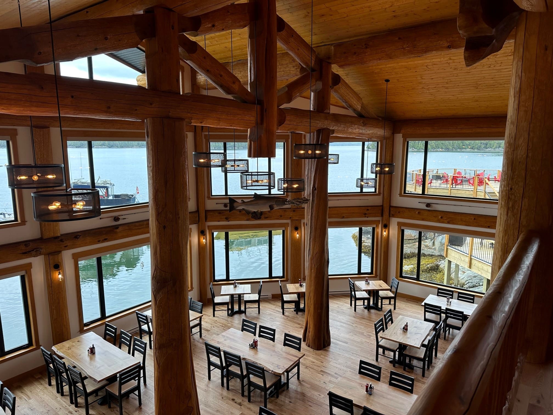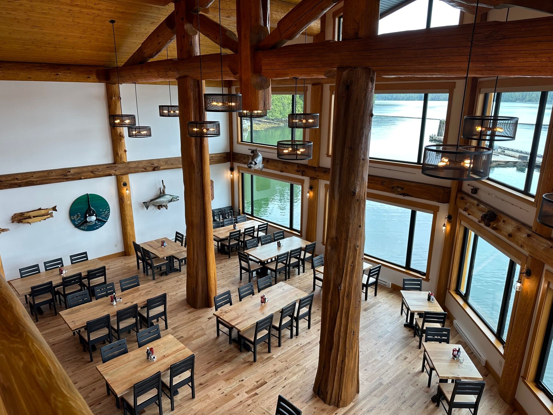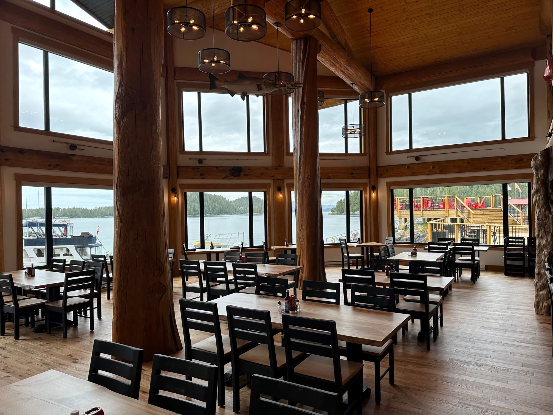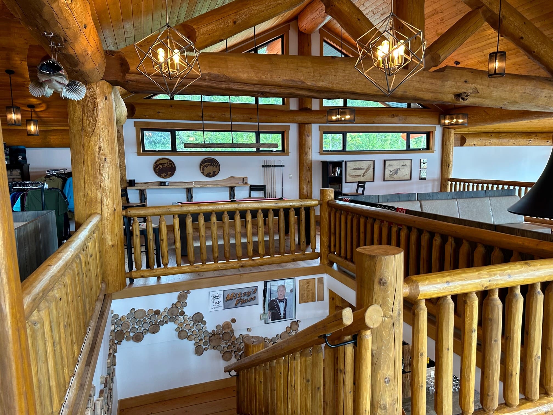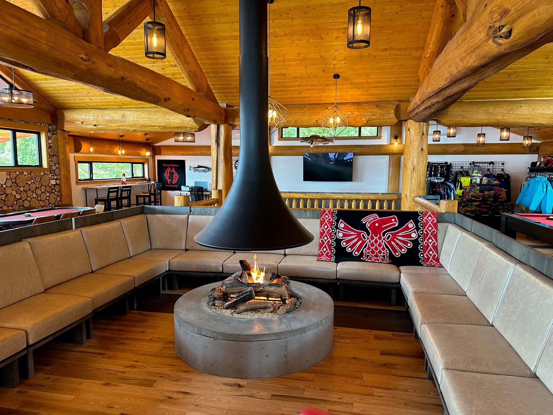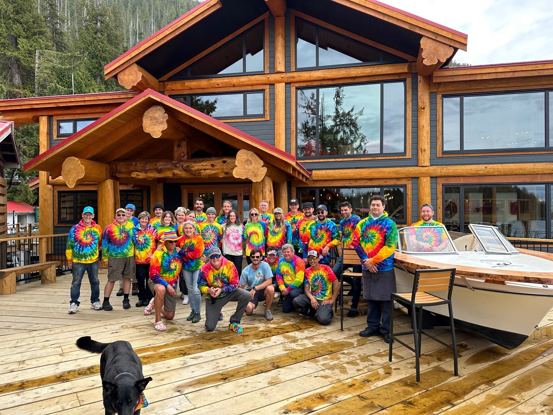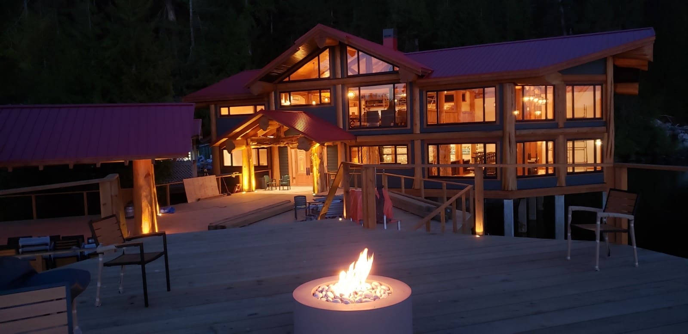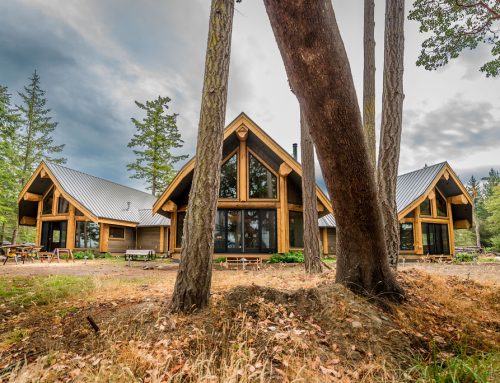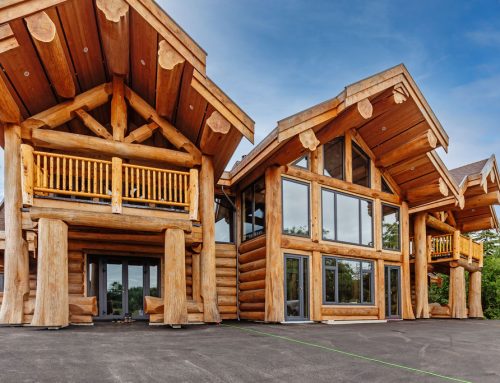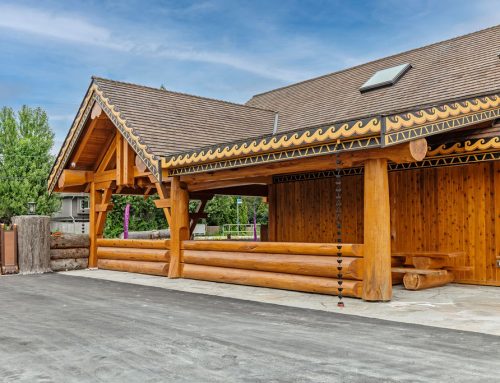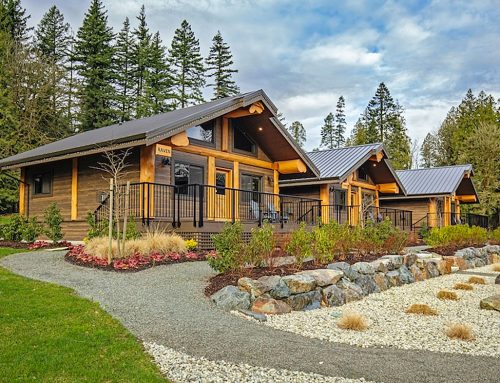West Coast Fishing Charter Post and Beam
We take immense pride in showcasing our latest masterpiece, Duncanby Lodge, nestled in the heart of the rugged central Coast of British Columbia, where untamed beauty meets architectural excellence. Prepare to be captivated by our 6000 sq.ft Restaurant/Bar and reception building, an extraordinary testament to craftsmanship and breathtaking design.
Situated off the grid, at the mouth of Rivers Inlet, our log building stands as a remarkable beacon, offering guests of the fishing lodge an unparalleled experience with unobstructed views of the majestic Pacific Ocean and its enchanting surrounding islands. Designed with a deep appreciation for the natural splendor of the area, our team at Streamline Design Ltd. has expertly incorporated large windows and awe-inspiring 30′ vaulted ceilings, allowing the beauty of the surroundings to flow seamlessly into the interior.
Drawing inspiration from the rich heritage of the region, we have utilized magnificent Western Red Cedar logs native to the area, ensuring that the building harmonizes effortlessly with its surroundings. With every meticulously placed log, the structure becomes a part of the landscape, perched above the Ocean, inviting all who enter to immerse themselves in the serene and awe-inspiring atmosphere.
Visit Duncanby Lodge’s website to learn more about their fishing and adventure guides.
- Log Home Style: Log Post and Beam
- Species of logs: Large diameter Western Red Cedar
- Total Sq.ft:
- Main Floor – 4181 sq.ft
- Loft – 2068 sq.ft
- Total – 6249 sq.ft
- Bathrooms: 2
- # of stories: 2
- Occupancy load: 200 guests and staff
- Unique features: Off-grid, barge access, built over the Ocean.
- Designer – Streamline Design
- Location: Sydney Island BC


