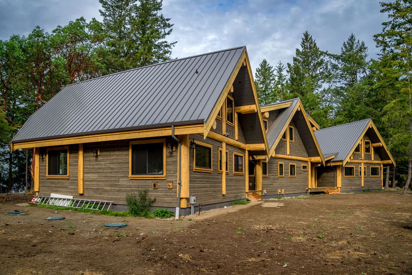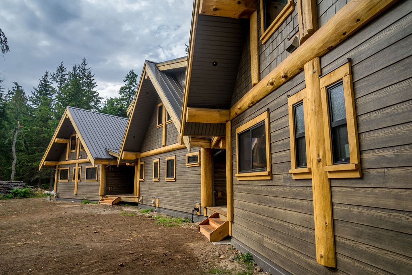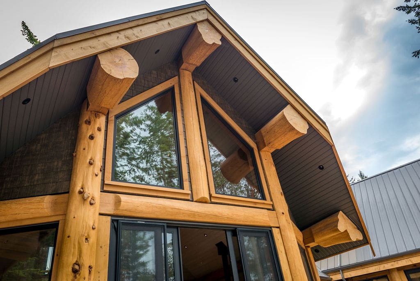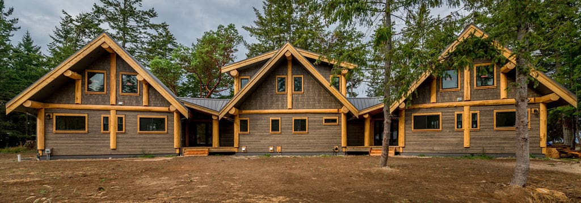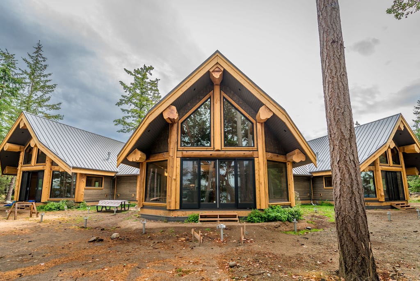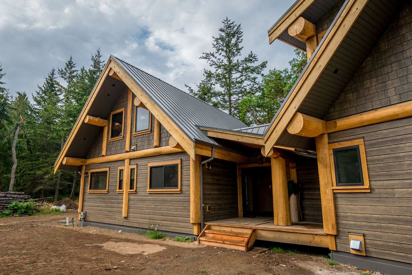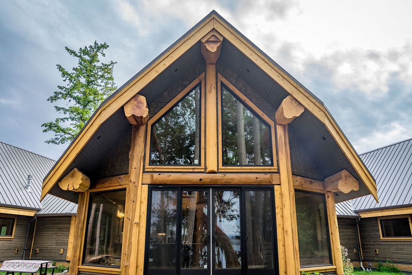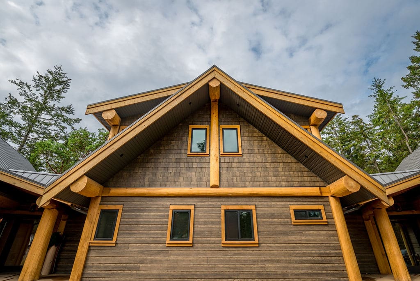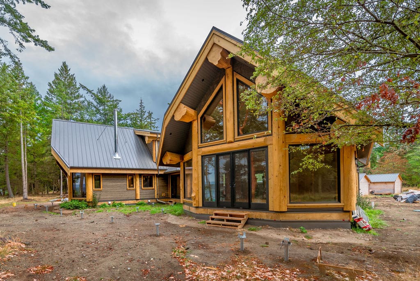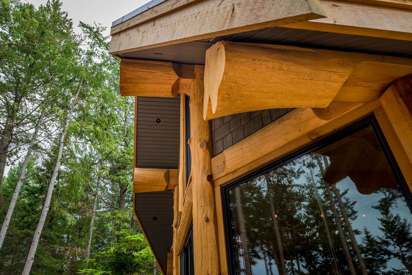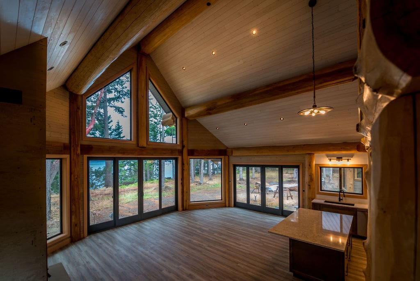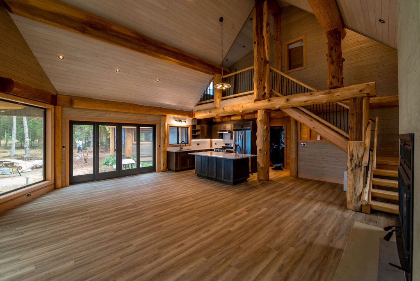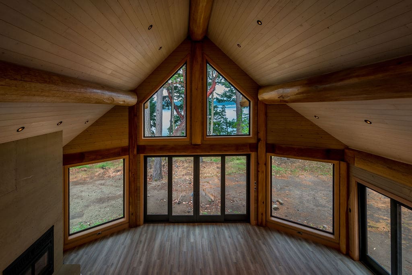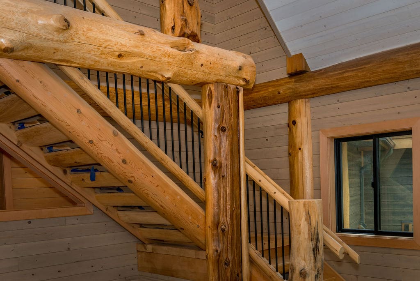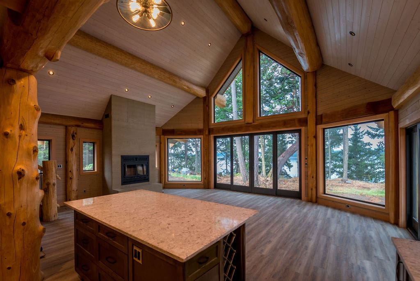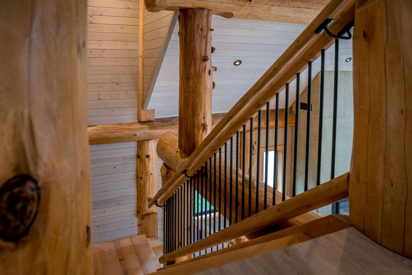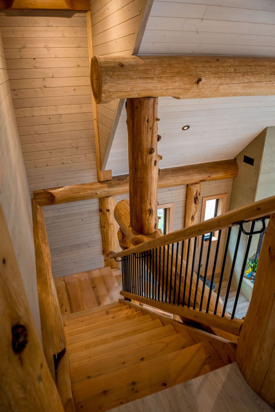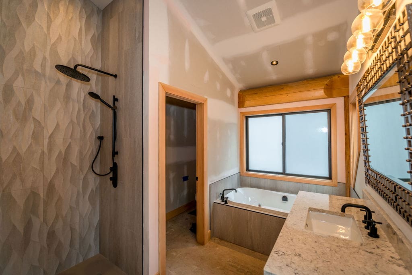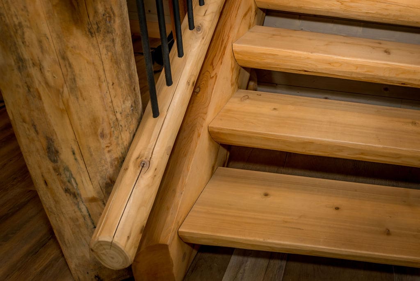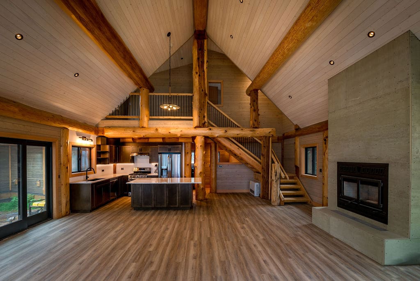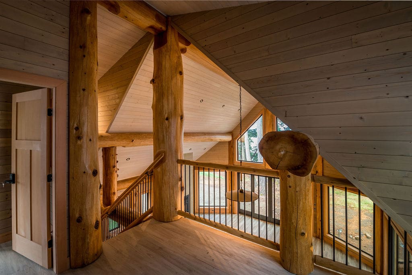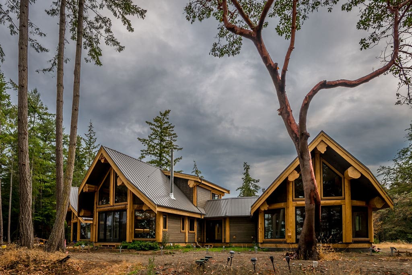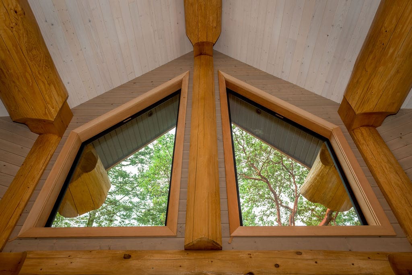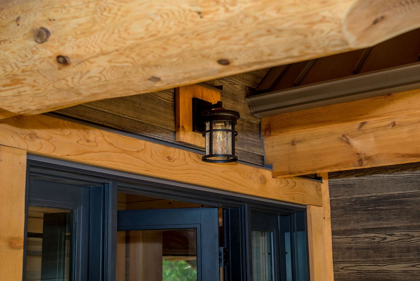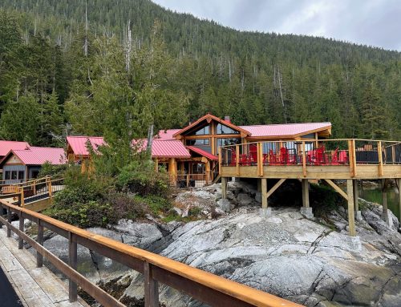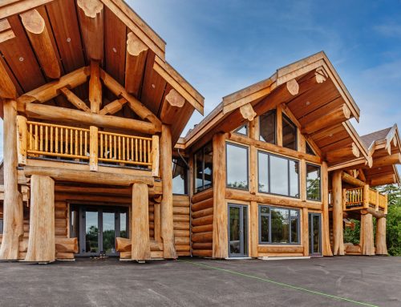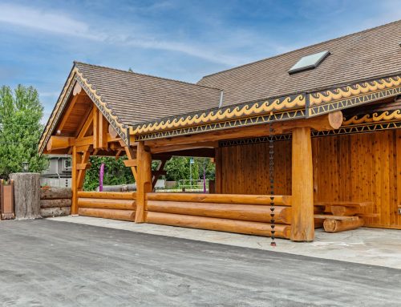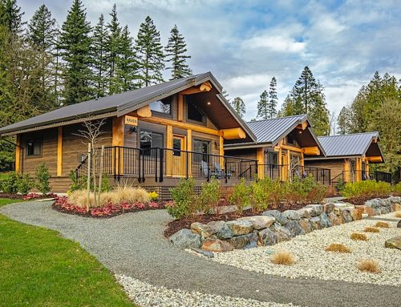Connected Log Cabin Kits
Located off the grid, on beautiful Sydney Island, BC, these 3 “connected” log cabins make for a perfect large family recreational getaway.
The center log cabin is modelled off our Sasquatch design, with the addition of a prow front with added huge windows and doors to take in the beautiful view. A prow front is when a house has a projecting front portion resembling a ship’s prow. This is a unique feature and adds additional character to this design.
The two side cabins are modelled off our Twin Eagle cabin, with each also having a prow front, larger windows and a small sleeping loft at the rear of the cabin.
Since enclosed hallways connect these 3 cabins, they can all be built using one building permit, septic system and water source. This helps avoid potential land use and zoning complications if trying to get three dwellings on one property.
- Log Home Style: Log Post and Beam
- Species of logs: Large diameter Western Red Cedar
- Total Sq.ft:
- Center Sasquatch Cabin – 1640 sq.ft
- Left and Right Twin Eagles cabins – 971 sq.ft each
- Total Cabin Size– 3582 sq.ft.
- Bedrooms: 6 plus 2 sleeping lofts
- Bathrooms: 4
- # of stories: 2
- Unique features: Off-grid, barge access, connected cabins.
- General Contractor: https://www.stillwaterdesignbuild.ca/
- Designer: www.streamlinedesign.ca
- Location: Sydney Island BC


