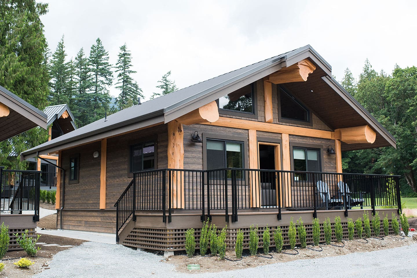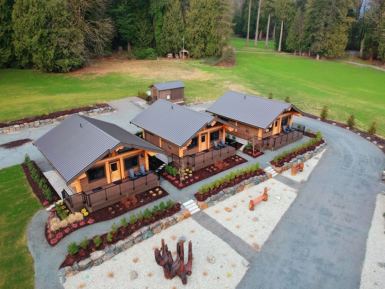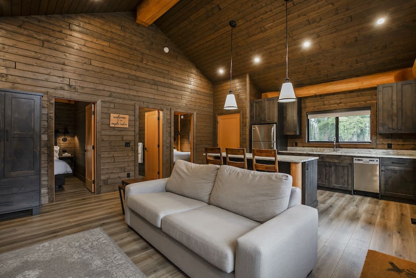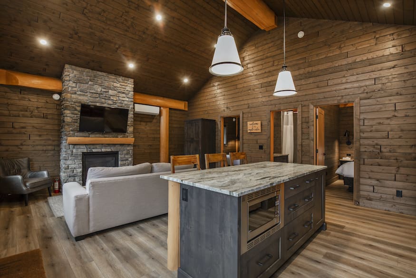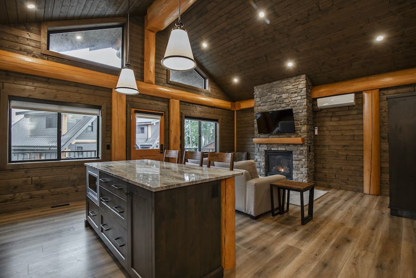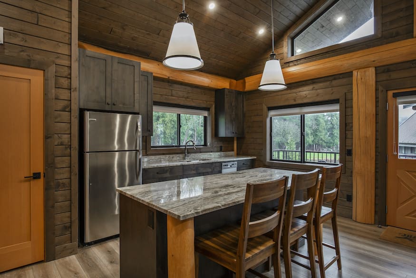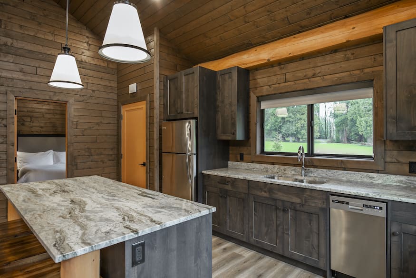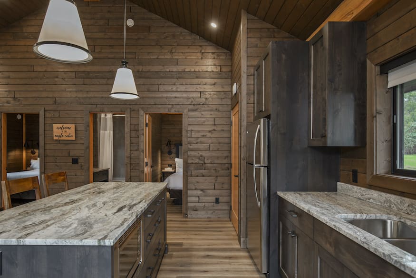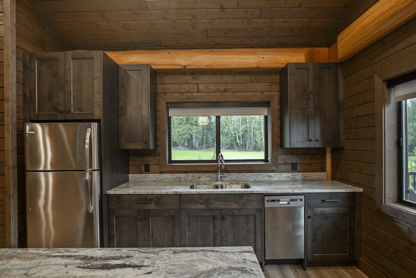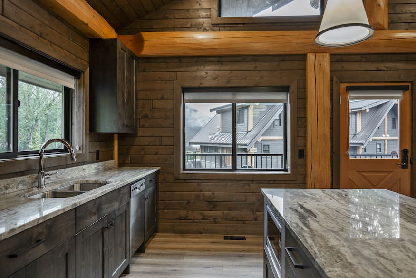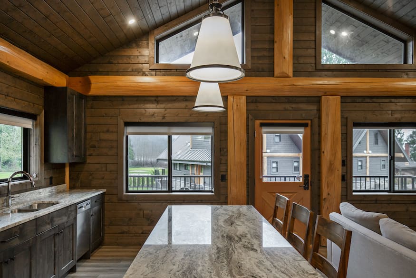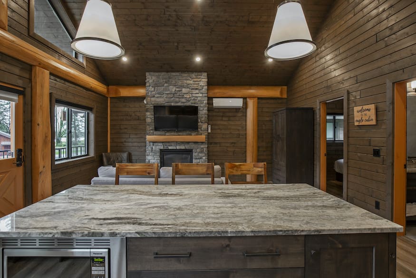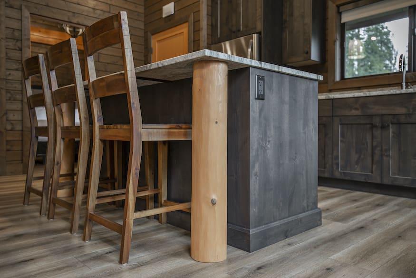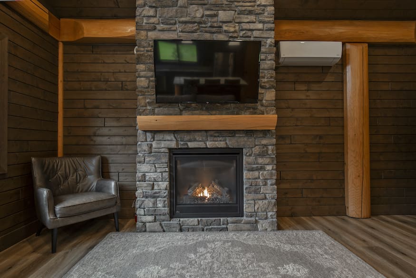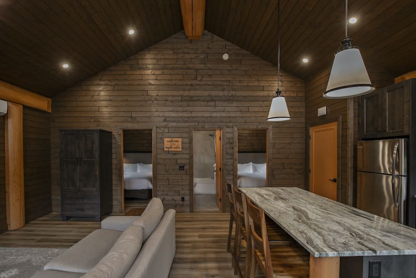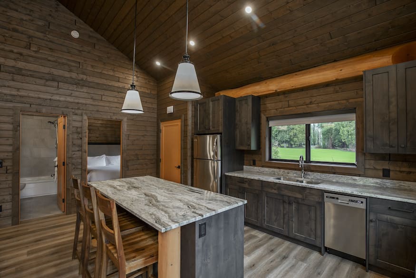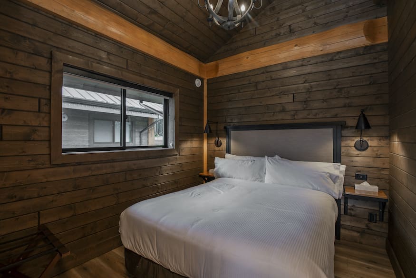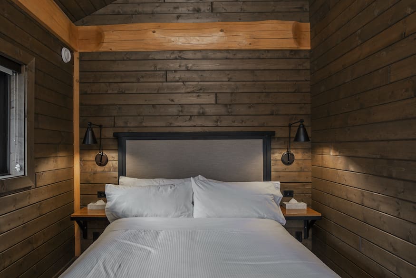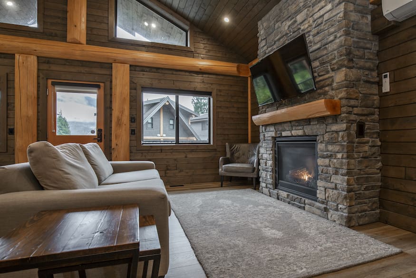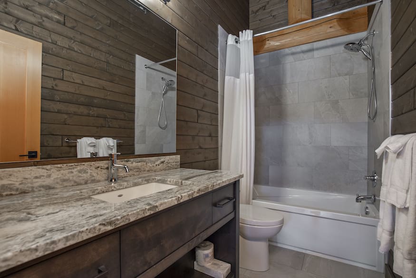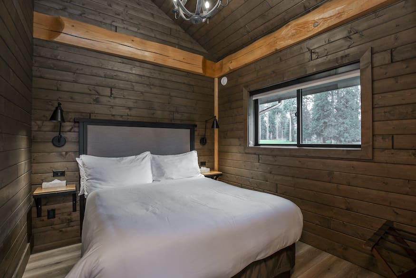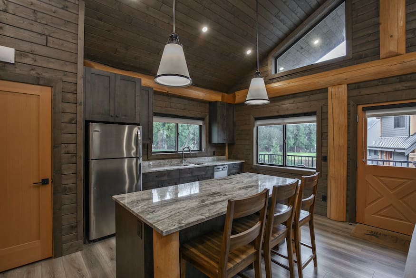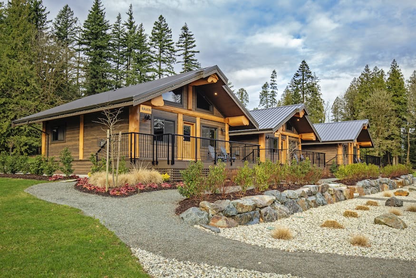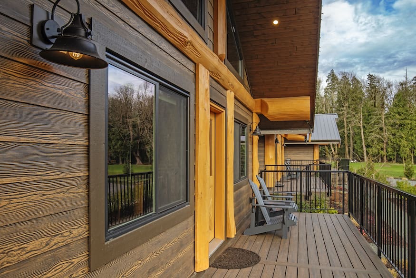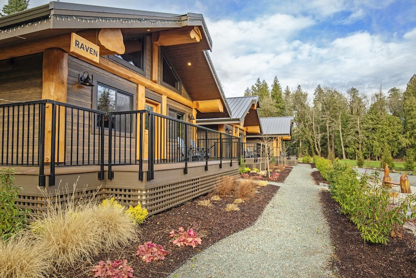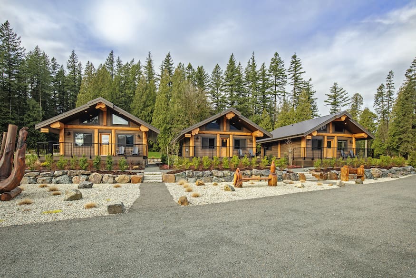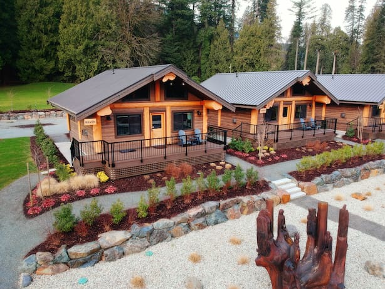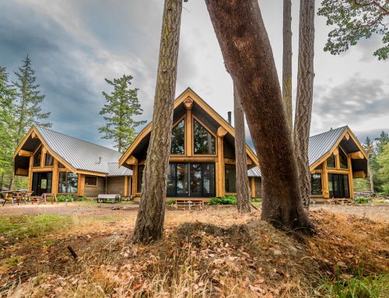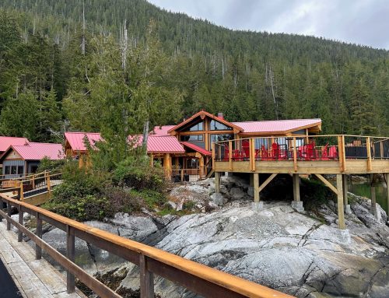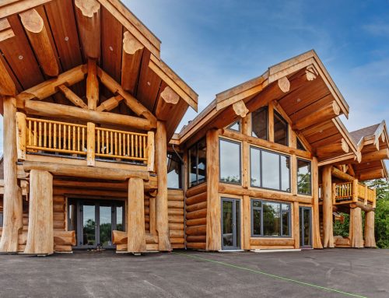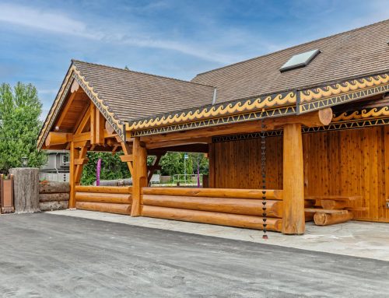Twin Eagles Log Cabin Kits
Situated in Harrison Mills which is 20-minutes shy of Harrison Hot Springs, Artisan worked with Lacey Developments on creating 7 luxury cabins for Sandpiper Resort. The cabins for this project create a small village feel within walking distance of the clubhouse and restaurant. The cabins consist of 5 smaller 1 and 2 bedroom options (Twin Eagles) and 2 larger, 3 bedroom options (Sasquatch). All cabins are designed to feel intimate, warm and welcoming. This project was on a very tight timeline and was completed on schedule 7 months after breaking ground.
The Twin Eagle Kits are ideal as a full-time residence or secondary home, as these custom kits make everyday living comfortable and functional for all. There’s something for everyone here: every budget, every size, and every style. Consisting of either one or two-bedroom options these cabins are beautiful, perfectly capturing the essence of charming log cabins.
To book a stay visit Rowena’s website.
The Twin Eagle Log Cabin Details
- 624 sq. ft. log cabin
- 1 and 2 bedroom options
- Post and beam style log home
Options for the Twin Eagle Cabin Kits Include:
- Complete set of drawings and plans
- Choice of Douglas Fir or Western Red Cedar logs, 18” mid-span diameter
- Pre-built panels: 2×6 exterior stud walls and gable walls
- Pre-built panels: 2×4 and 2×6 interior walls
- Window openings dressed with Blueskin
- 9 1⁄2” Trus Joist I (TJI) floor system panels
- Prebuilt: 11 7/8” Trus Joist I (TJI) roof panels
- Windows
- Exterior doors
For more details on our Sasquatch log cabin visit our cabin kits page.


