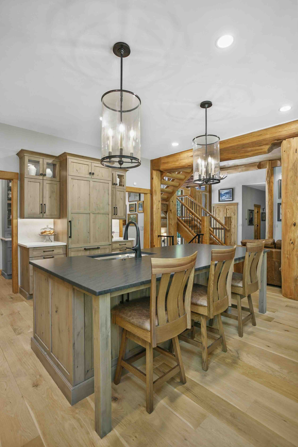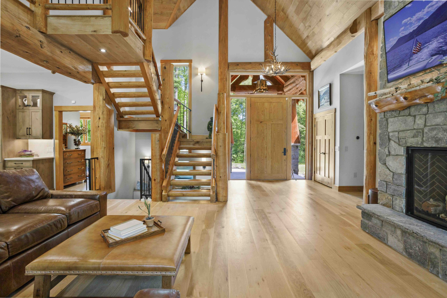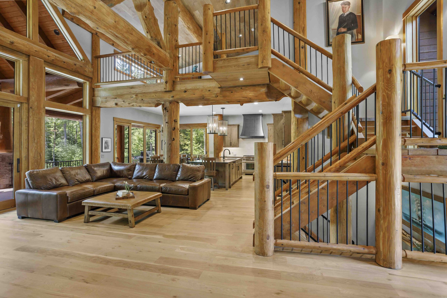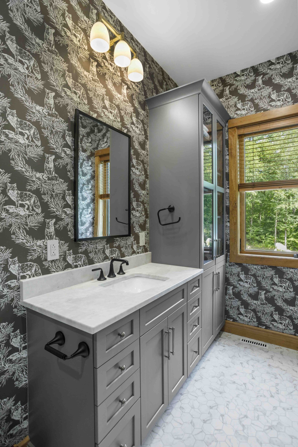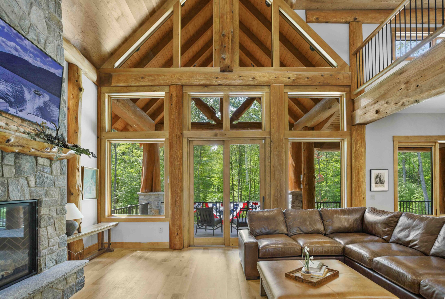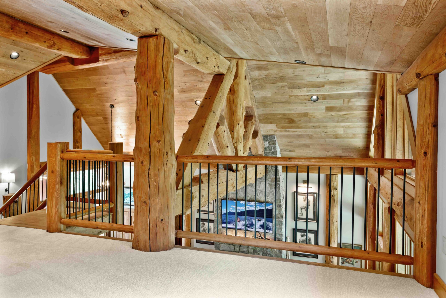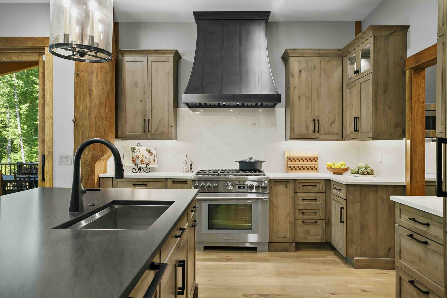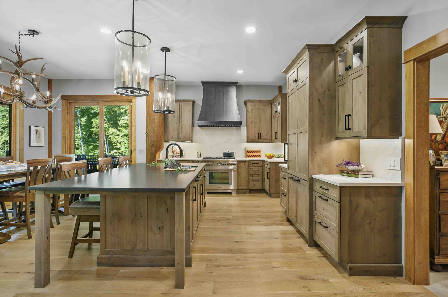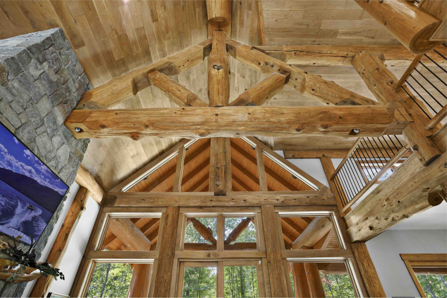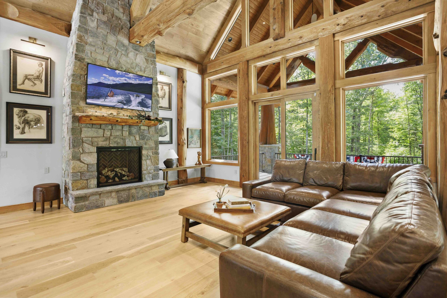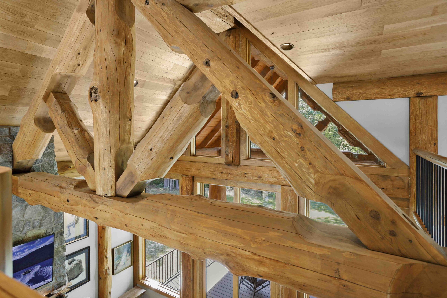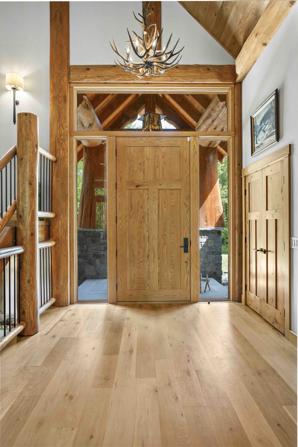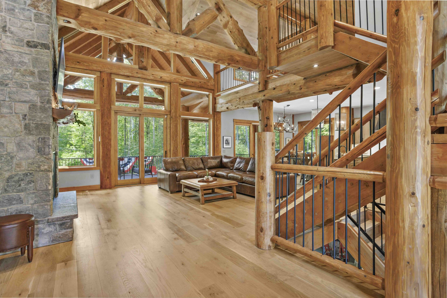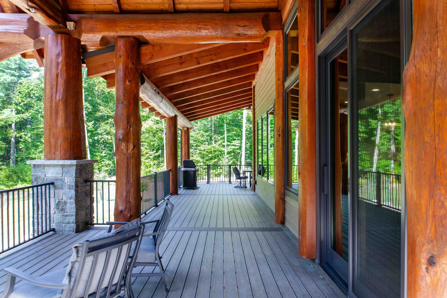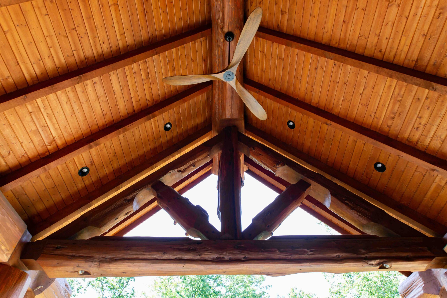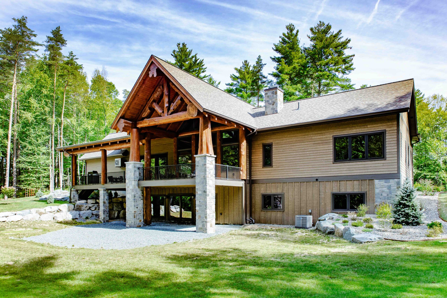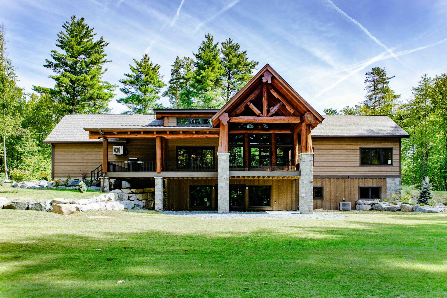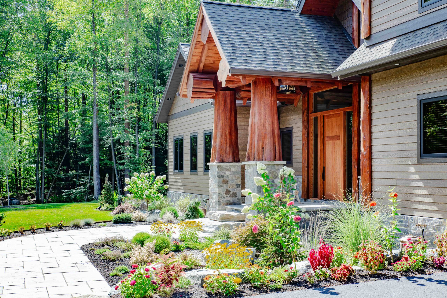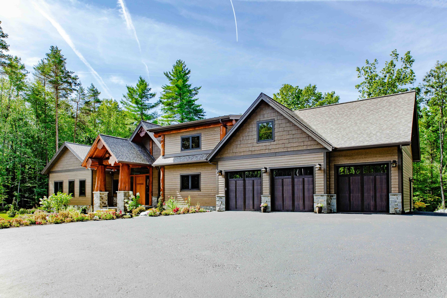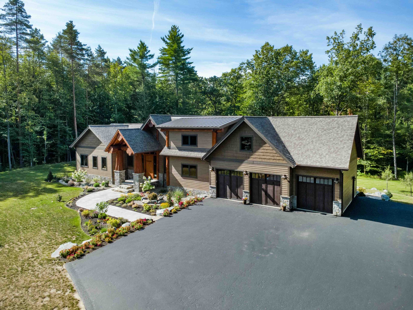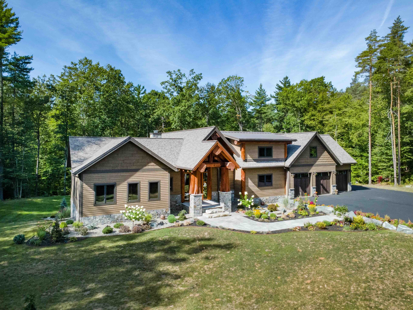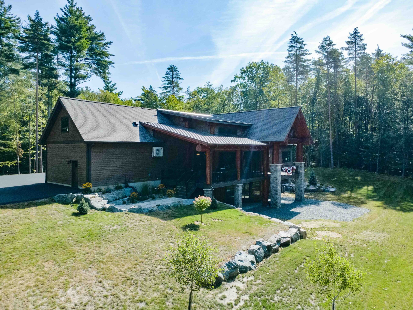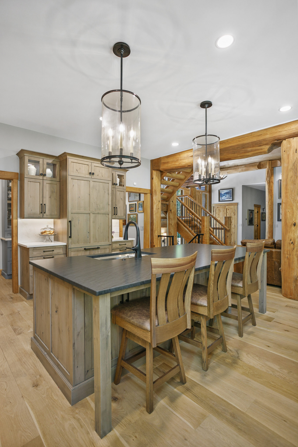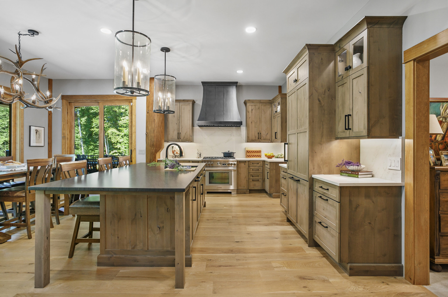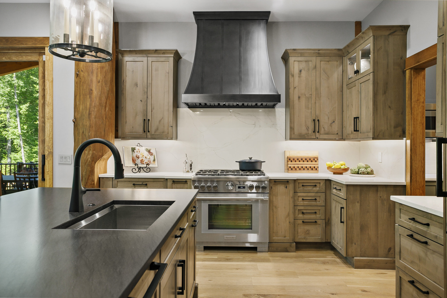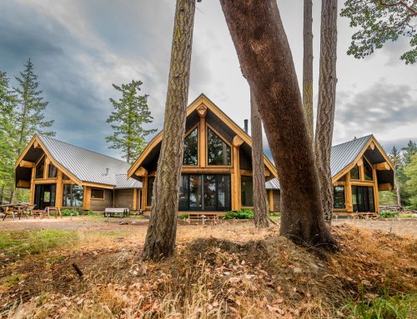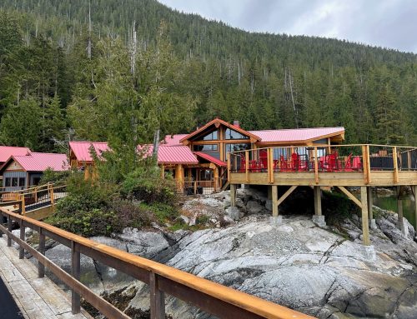Saratoga Springs Post and Beam Log Home
Located on a stunning rural property just outside Saratoga Springs, New York, this handcrafted Cedar log home was designed for both family living and entertaining. Our clients envisioned a one-of-a-kind residence built from massive character Western Red Cedar logs—a timeless, natural material that showcases the beauty and craftsmanship Artisan Log Homes is known for.
This incredible log home spans over 6,300 square feet across three levels, blending rustic elegance with modern comfort. Every space was thoughtfully designed to bring people together—from the open-concept kitchen and dining area to the spacious entertainment rooms and cozy private suites.
Highlights include:
-
Lower Floor (2,154 sq.ft.) – Features a wine cellar, media room, private guest suite, vault, and a large recreation room perfect for watching the Big Game.
-
Main Floor (2,154 sq.ft.) – Includes the primary bedroom, a junior primary suite, and a chef-inspired kitchen complete with a 60 sq.ft. walk-in pantry.
-
Loft (1,099 sq.ft.) – Offers a bedroom, open loft area, and access to a 500 sq.ft. bonus room above the garage.
-
Garage (931 sq.ft.) – Convenient and spacious, with direct access to the main level and bonus room.
Additional Details:
-
Species of Timber: Premium Western Red Cedar
-
Total Size: 6,338 sq.ft.
-
Bedrooms: 4
-
Bathrooms: 4
-
Stories: 3
-
Designer: Streamline Design
-
Location: Saratoga Springs, NY
Unique Features:
-
Open staircase connecting all three levels
-
Expansive covered decks for outdoor entertaining
-
Vaulted ceilings and exposed log beams
-
Wine cellar, media room, and secure vault
-
Large flex space above the garage
Every log, beam, and detail in this home reflects the artistry of true log construction. The result is a warm, welcoming space that celebrates natural materials, expert craftsmanship, and the spirit of family living.

