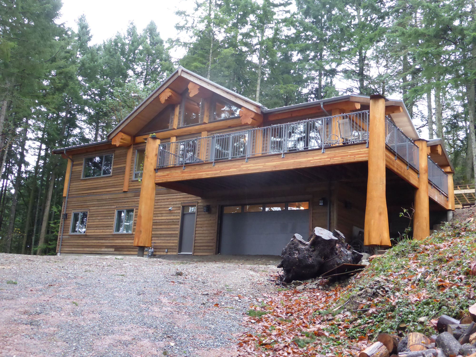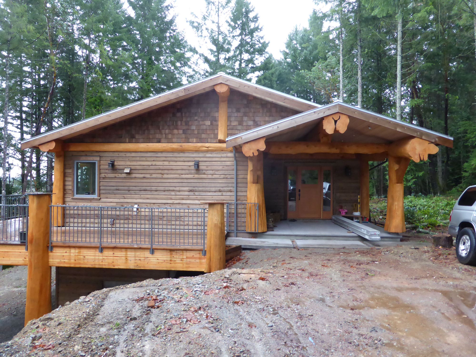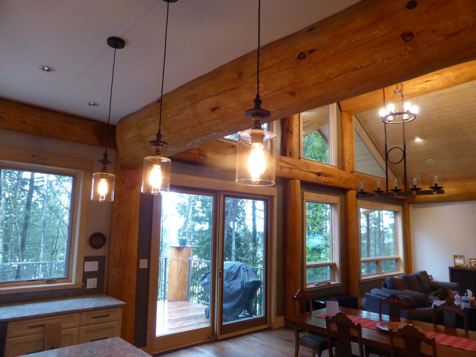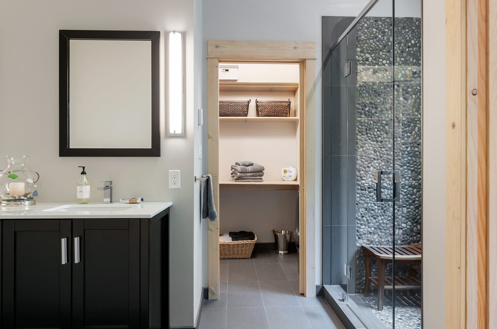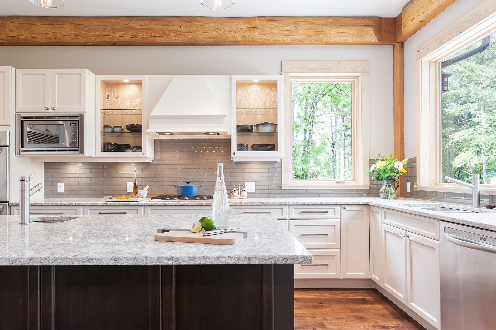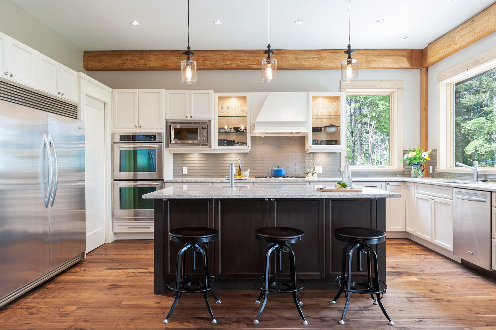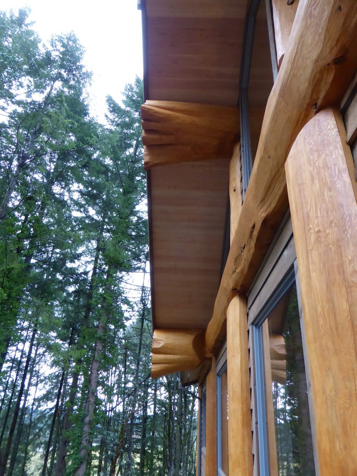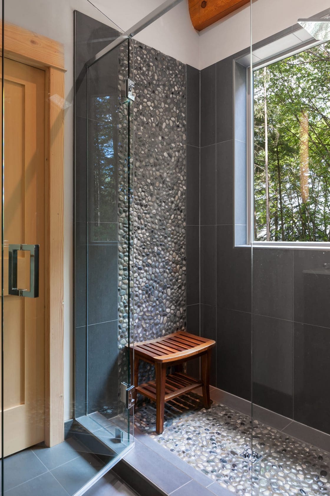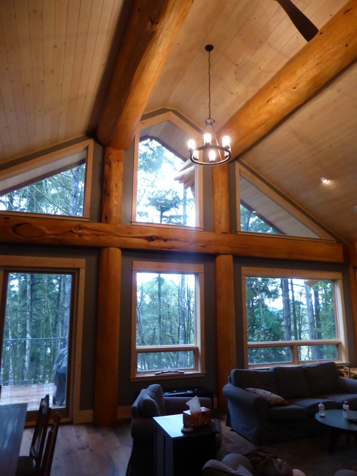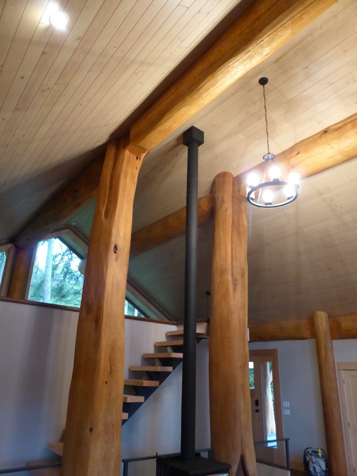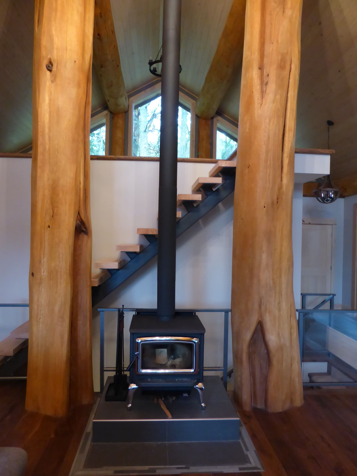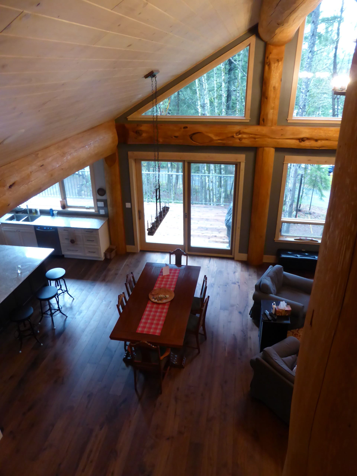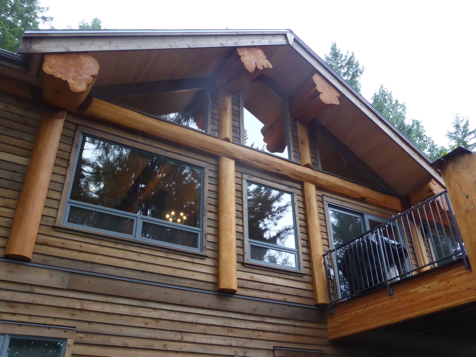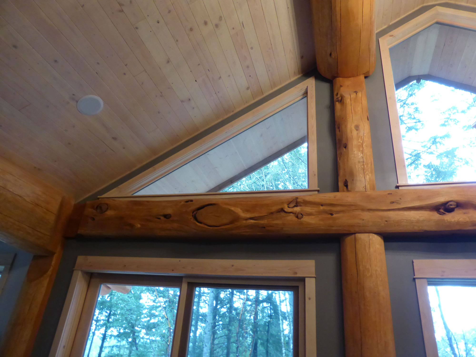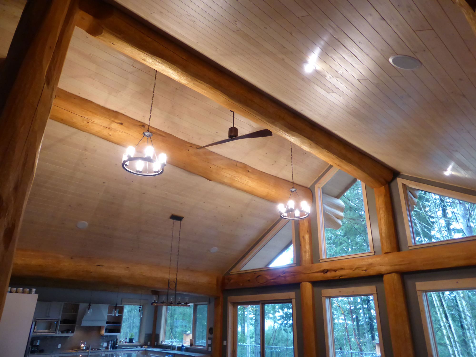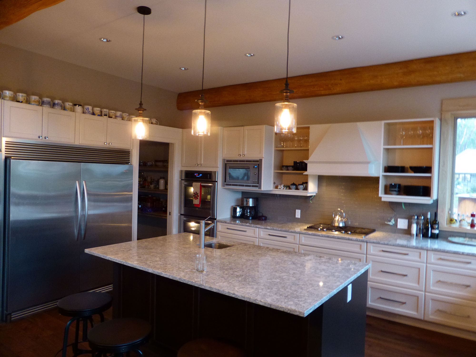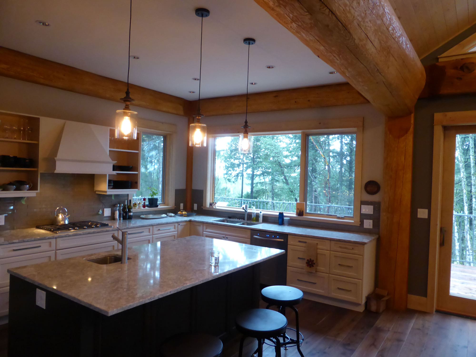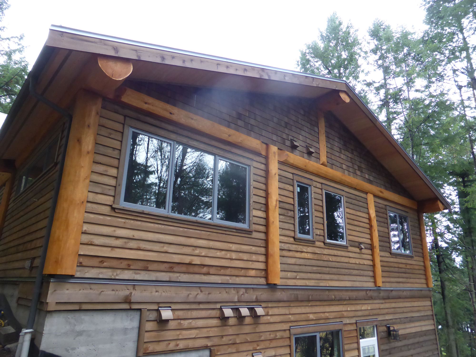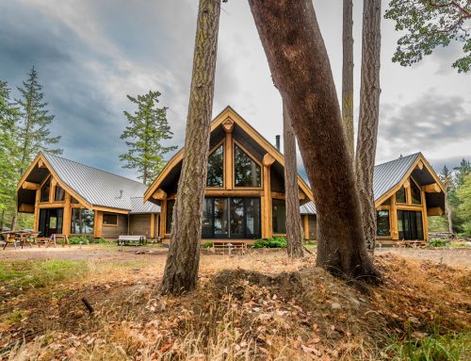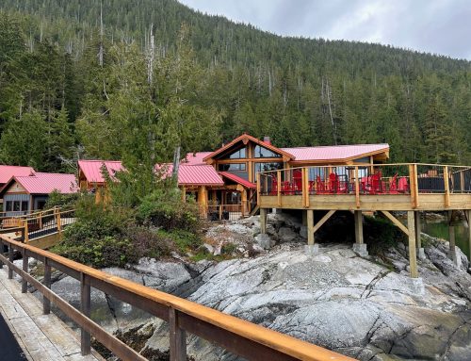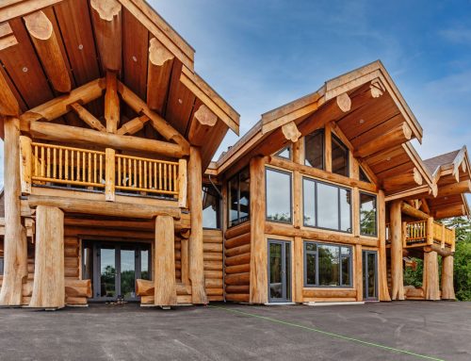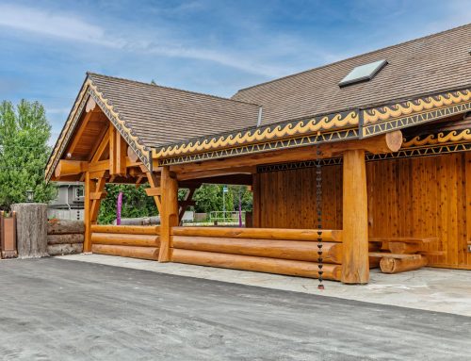Post & Beam Home, Vancouver Island
This large diameter cedar post and beam located in the rainforest on Vancouver Island takes full advantage of being perched up on a hill side. The centre of the living space has two very special flared posts going from floor to ceiling with a nice little wood burning fireplace set between. The main floor of this house maintains a nice open feeling with 18’ vaulted ceilings down the centre with huge windows taking in the view. One side wing of the house is where you can find the master bedroom with large private ensuite, a second bedroom, office and shared bathroom at the opposite end of the house is where the entrance and kitchen are.
Check out some of our other post and beam designs by visiting our plans gallery.
Project Details
- Log work style: Single course, round log Post and Beam using huge Cedar flared logs.
- Species of Timber: Large diameter Western Red Cedar.
- Sq.ft: 2,185 square feet main floor, 800 square feet basement suite and garage.
- Bedrooms: 3 plus and an office
- Bathrooms: 3
- # of stories: 2
- Walk out basement
- Massive open living room with access to open loft.
- 3 large cedar trees to support big exterior deck.


