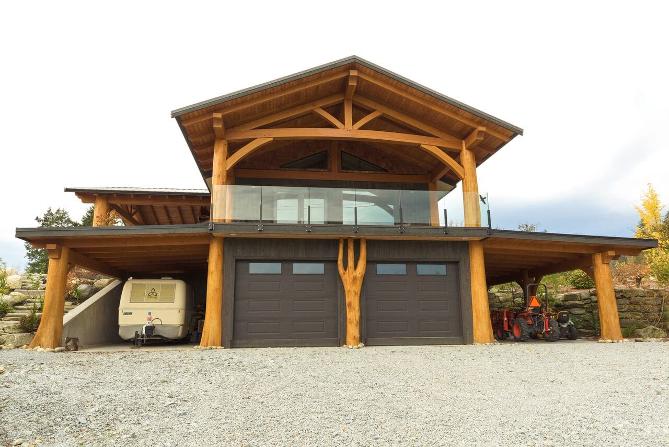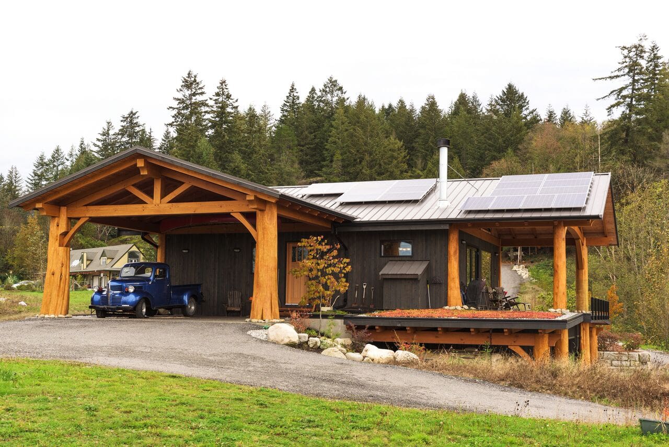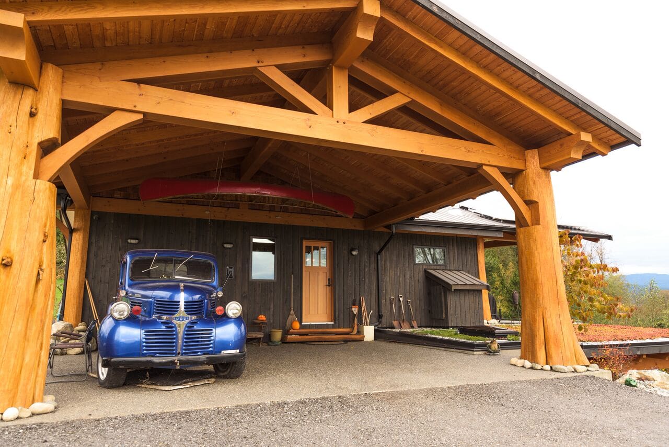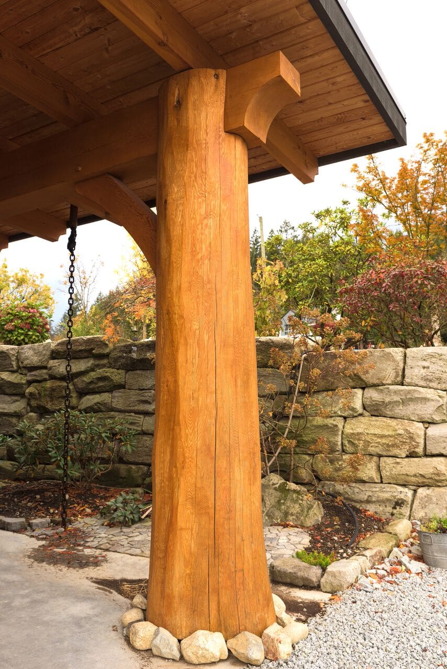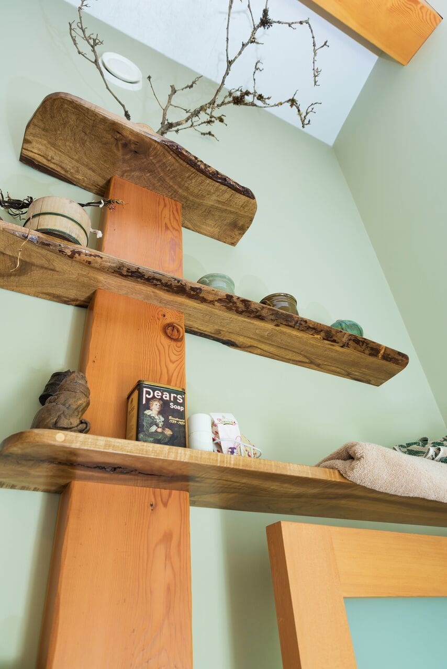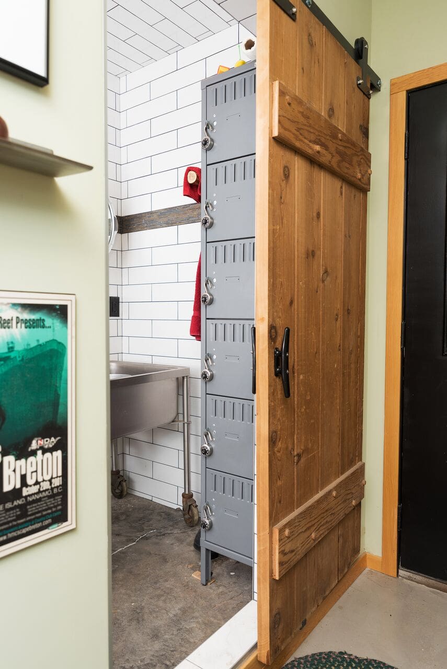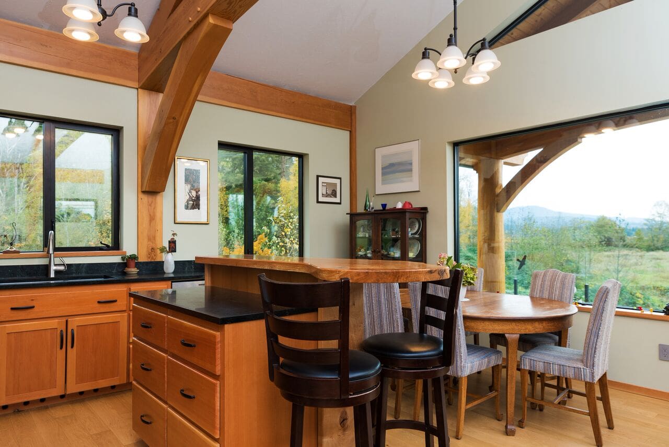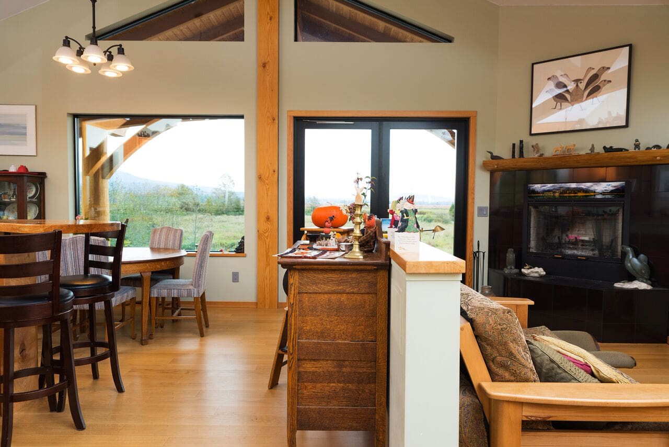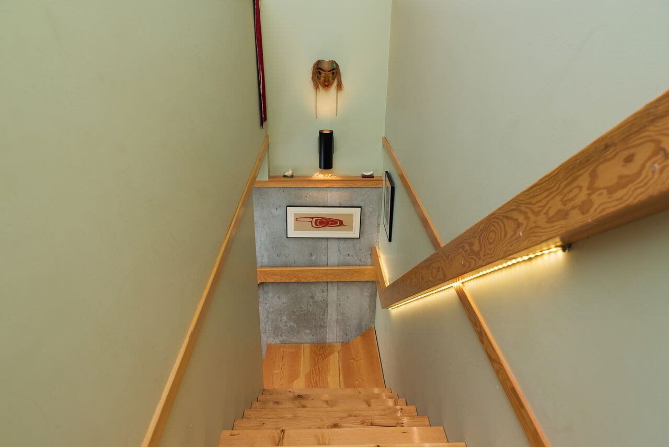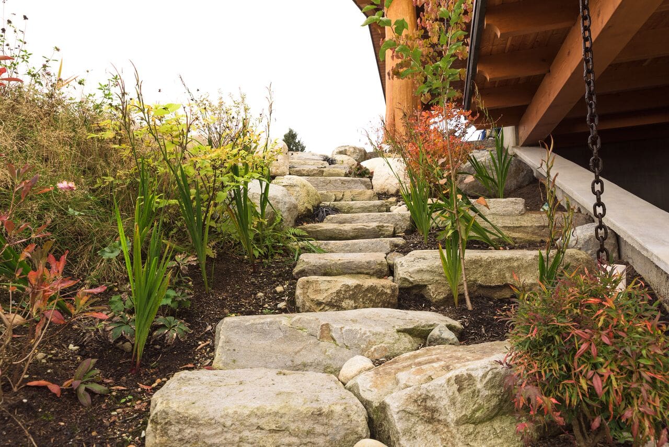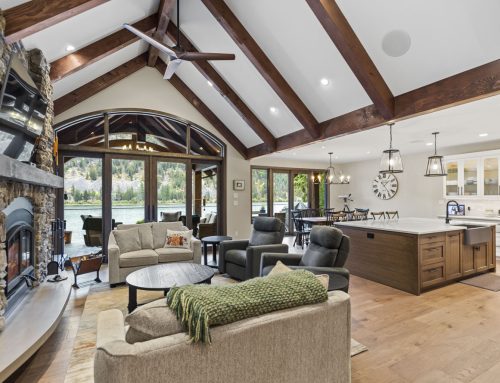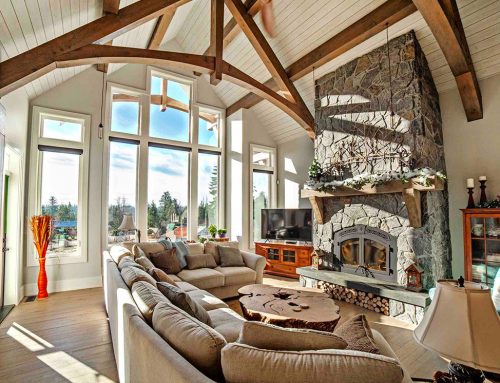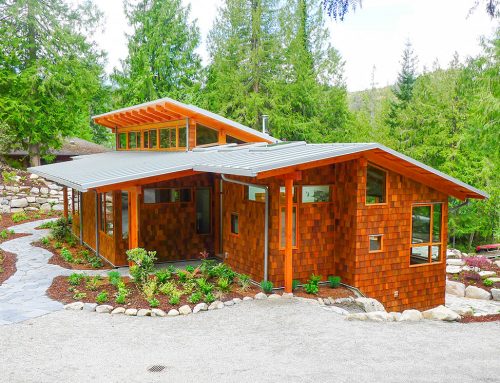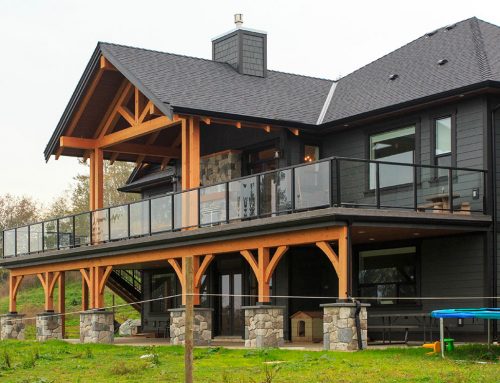McNeil Timber Frame Home
Built using large Western Red Cedar posts and premium kiln-dried Douglas Fir beams, this hybrid style timber frame home is designed for an effortless and efficient living for a retired couple. For increased accessibility, all the living spaces have been incorporated into the main floor including an open-concept kitchen, dining and living area that opens onto a large, covered deck for socializing and relaxing. The exterior of this home features two green roofs, three covered parking areas and solar panels that produce enough energy to sustain this home’s energy needs year-round.
Check out some of our other timber frame designs by visiting our plans gallery.
Project Details
- Species of Timber: Western Red Cedar posts and premium Douglas Fir beams
- Sq.ft: 1,950 square feet
- Bedrooms: 2
- Bathrooms: 2
- # of stories: 2
- Large green roofs
- Three covered parking areas
- Solar panels
- Living spaces all on the upper floor


