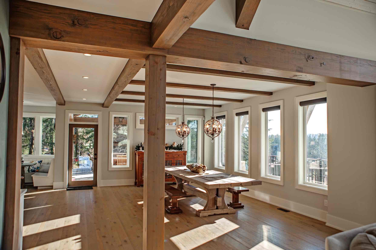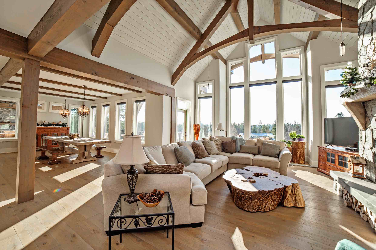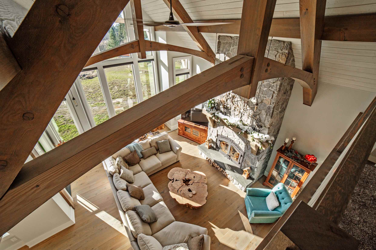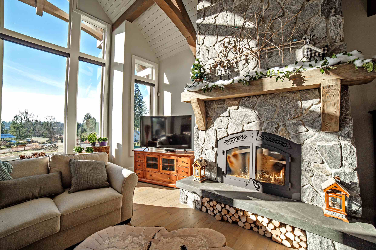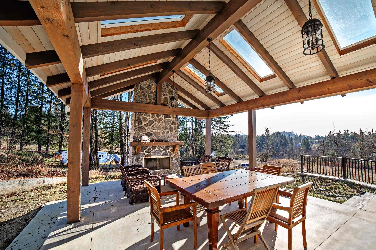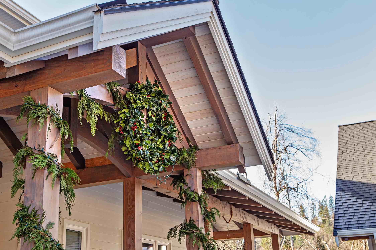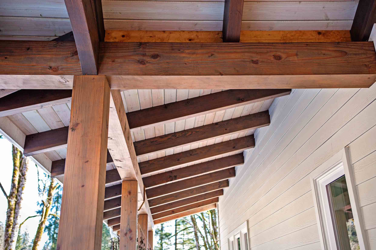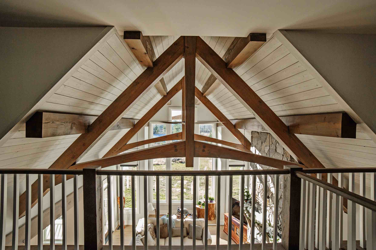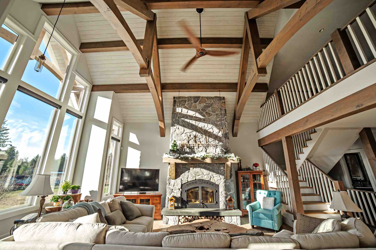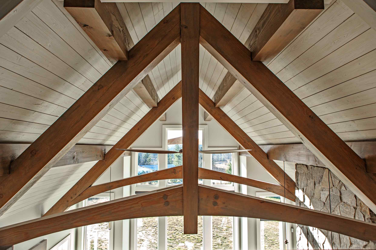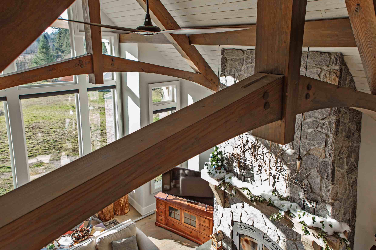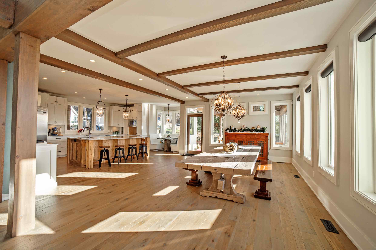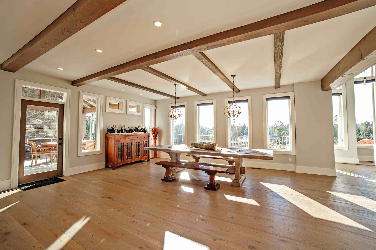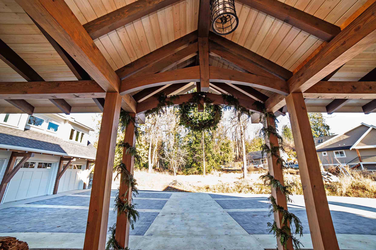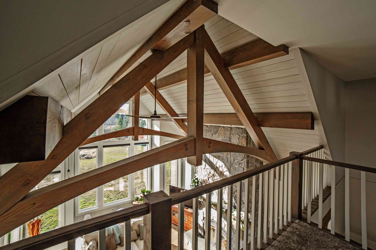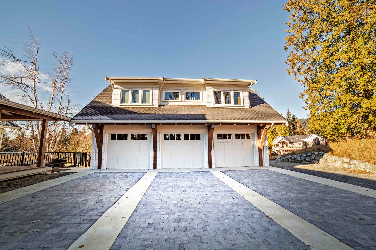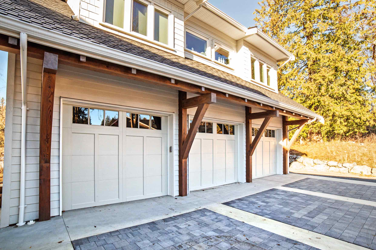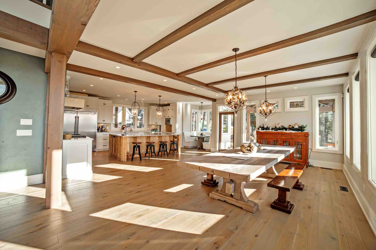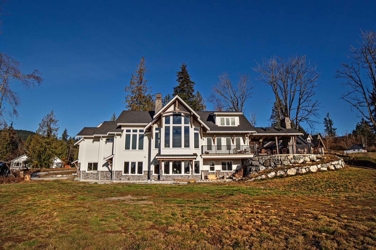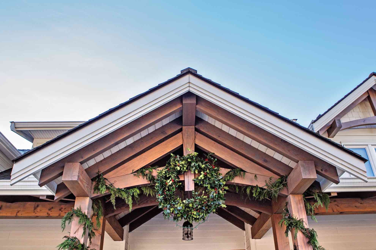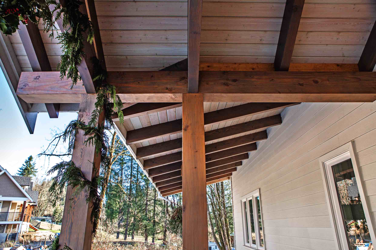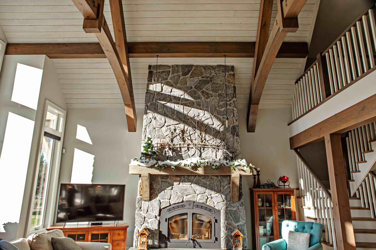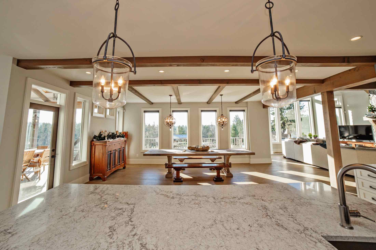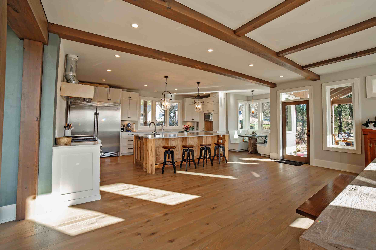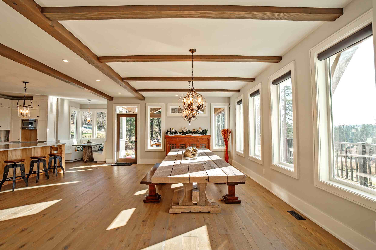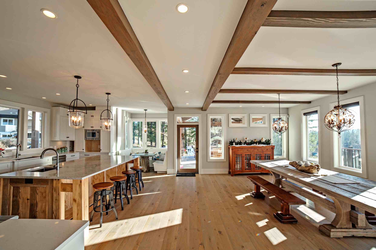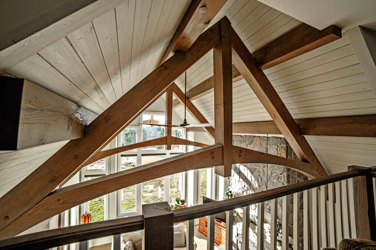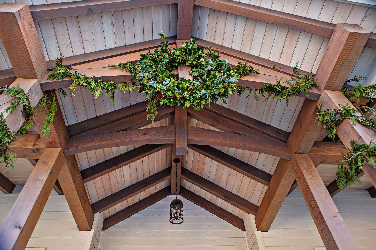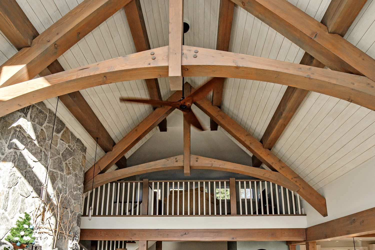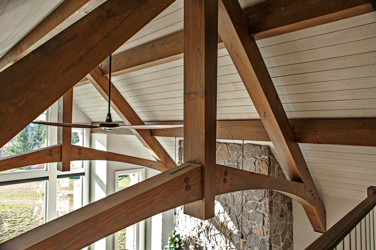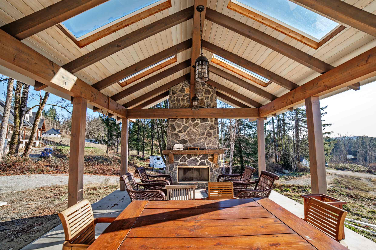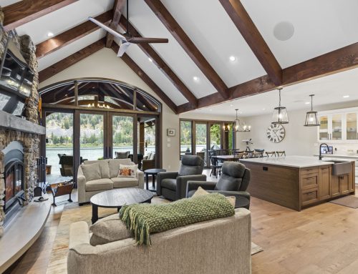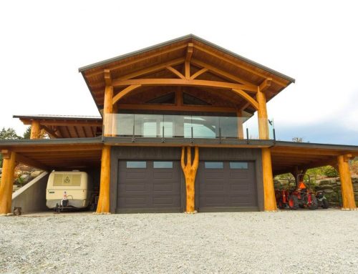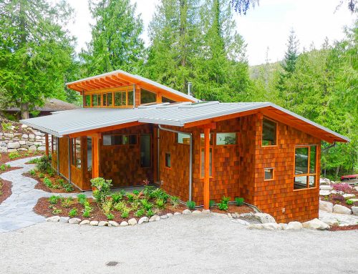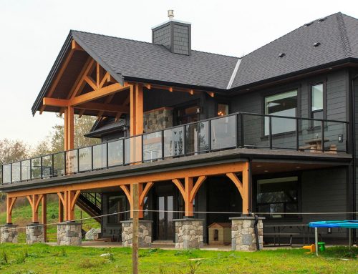Fraser Valley Timber Frame
This well thought out and elegantly designed Timber Frame in the Fraser Valley has over 5,600 sq.ft of living space plus a separate carriage house and garage. On the main floor, you’ll find a large master bedroom with full ensuite, an impressive great room with a huge fireplace and vaulted ceilings. The kitchen is large and open to the dining room which has a 14’ table! The ceilings are dressed with low profile timbers to create definition and a warm contrast. The Fraser Valley tends to have great summers so outside is an impressive outdoor kitchen and dining area located under a large timber roof with 4 skylights, you’ll also notice timber rafters adorning the wrap-around deck. During the design stage, our clients came to us with scale models of what they wanted all their feature timber trusses to look like. The challenge was keeping the low profile curved bottom chords while maintaining the structural integrity to satisfy the project engineers. I think you could say we nailed it and our clients are beyond happy.
- Timber Frame Style: Interior and exterior structural timber trusses, timber posts and beams.
- Species of Timbers: Douglas Fir
- Main house size: 2,279 sq.ft main floor, 1097 sq.ft. loft, 2284 sq.ft basement. Total: 5660 sq.ft
- Carriage house size: 1120 sq.ft garage, 924 sq.ft. upper living suite
- Bedrooms: 4 + office
- Bathrooms: 5
- # of stories: 3
- Walkout basement
- Massive open living room with access to the open loft.
- Elegantly curved cord trusses above great room and entrance
- Exterior covered kitchen and dining area



