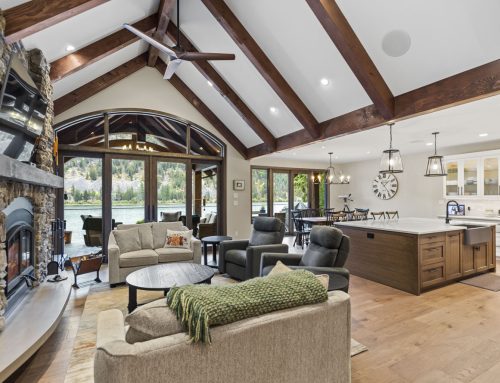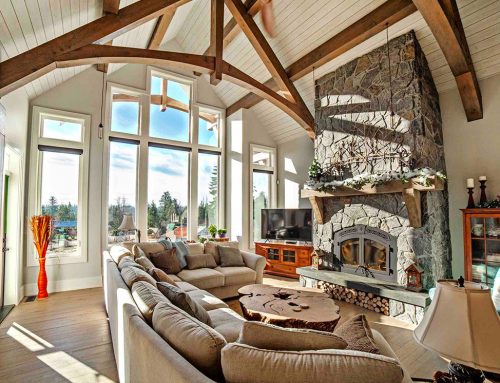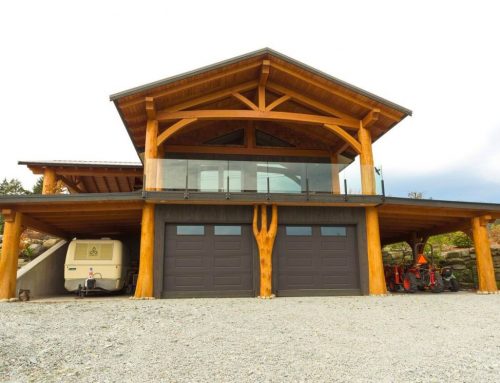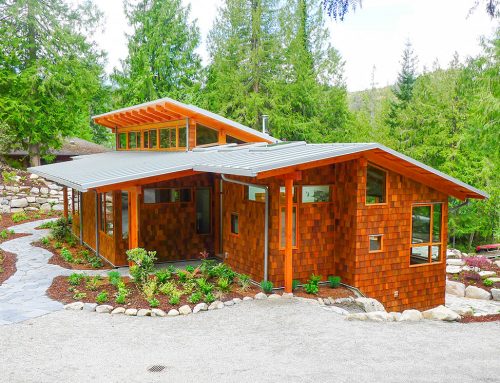Luxury Timber Frame Home in Langley, BC – Country Chic Style
Located on a stunning piece of farmland in Langley, BC, this custom log home was thoughtfully designed for both family living and entertaining.
Spanning over 5,500 square feet, the home features 5 bedrooms and 6 bathrooms, offering ample space for comfort and functionality. Every level of this handcrafted residence includes standout features tailored for hosting and relaxation.
The lower level includes a wine cellar, a cozy media room, and a private guest suite—perfect for visitors or multi-generational living. On the main floor, spacious gathering areas seamlessly flow onto expansive covered decks that overlook the pool and landscaped grounds. Upstairs, the loft houses four bedrooms, two bathrooms, and a charming open area with views of the great room below.
- Style: Timber Frame
- Species of timbers: Douglas Fir
- Total Sq.ft:5500 sq.ft.
- Lower floor – 2089 sq.ft
- Main floor– 2236 sq.ft
- Loft – 1283 sq.ft
- Garage – 852 sq.ft
- Bedrooms: 5
- Bathrooms: 6
- # of stories: 3
- Unique features: Media room, wine cellar, large covered decks, pool and outdoor BBQ area.
General Contractor: Lacey Construction - Designer: Streamline Design
- Location: Langley, BC





















































































































