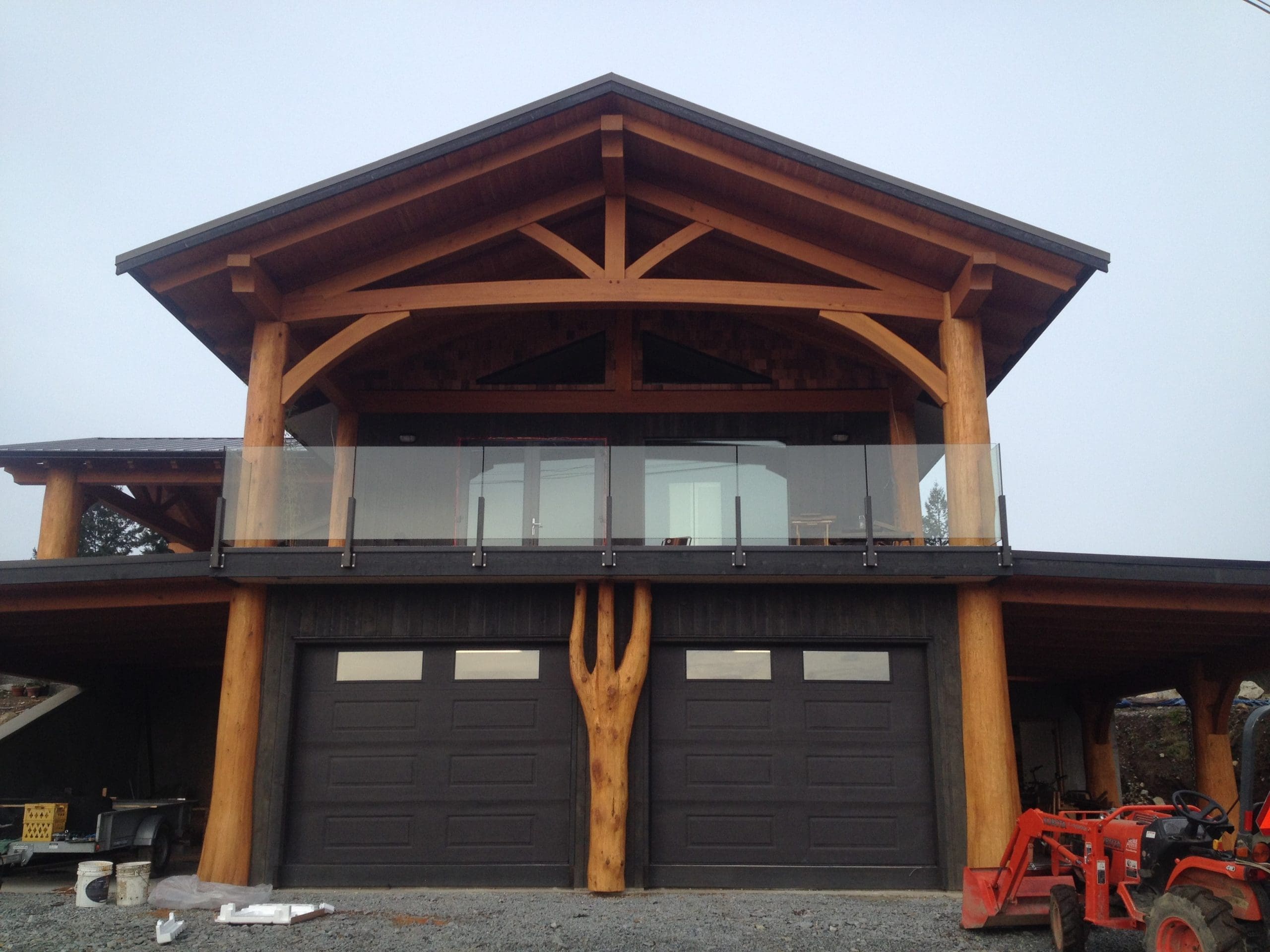“Square timbers and round logs collide”
For as long as we can remember, most of our clients wanted either traditionally built custom log home, using large diameter round logs or a Timber Frame, and over-sized square timbers. Both share similarities such as strength, warmth and the sense of peace and nature. However, once we get past the similarities, their differences start to appear. Traditional custom log homes are built using stacked horizontal logs, round posts and beams, with all wall logs hand scribed and cut to fit one on top of each other. All perimeter walls are log, while the interior walls are usually a combination of logs and framed walls. There is wood everywhere you look. On the other side of the coin, Timber Frame homes are built using large square, rectangular and curved post and timbers. The Timber Frame super structure is than in-filled or framed around using conventional framing methods.


Recently, we are seeing a small shift towards the Hybrid Custom Log Home. Typically, this is a combination of traditional log walls, round Log Post and Beam and square Timber Frames. This allows the Artisan Log Homes builders to be much more creative and innovative. The design team, at Artisan Log Homes, have the ability and opportunity to design homes that will make the entire family happy, with little compromise needed from any party involved. By combining two or three styles, you can increase the flexibility of the floor plan and include many more interior and exterior finishes such as siding, stone work, large glass panels and drywall.
Please feel free to contact Artisan Log Homes to discuss your ideas. Our show home has great examples of the three styles described above.


