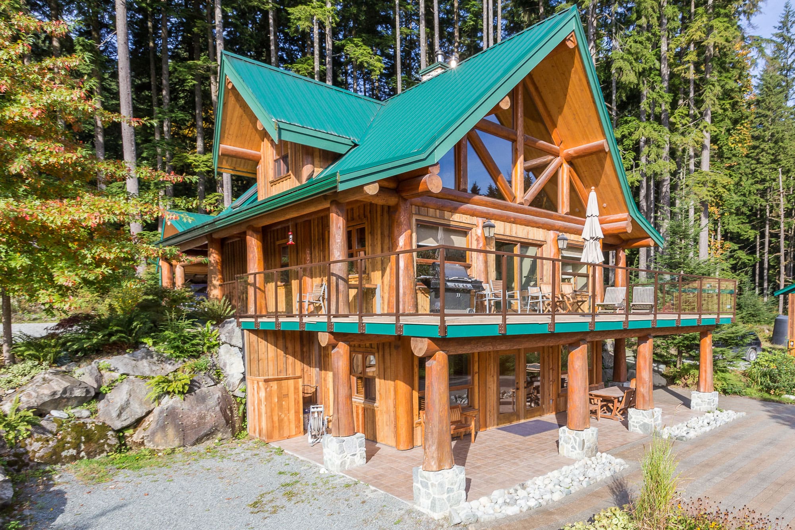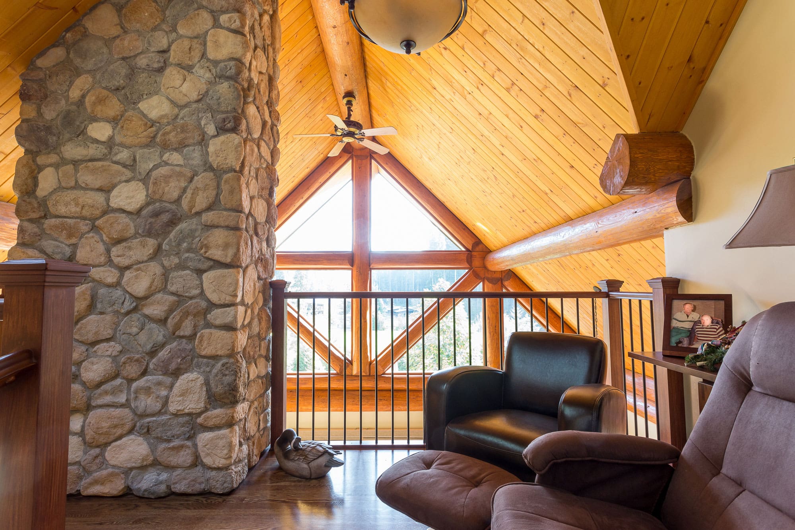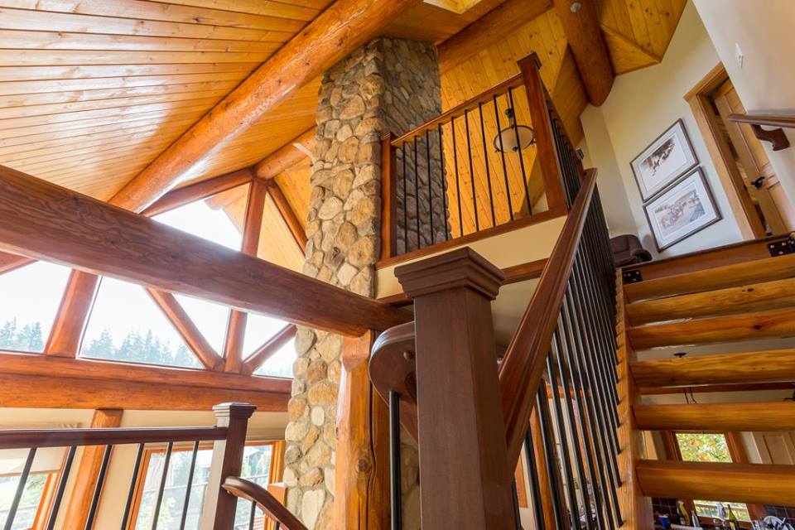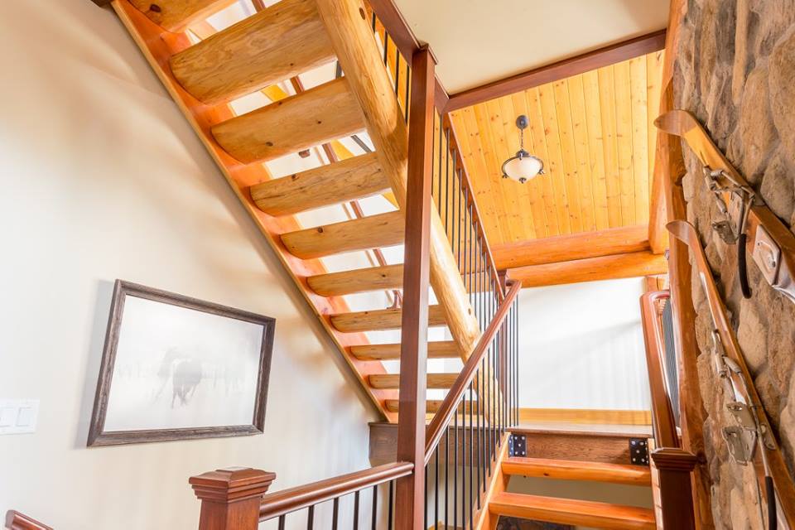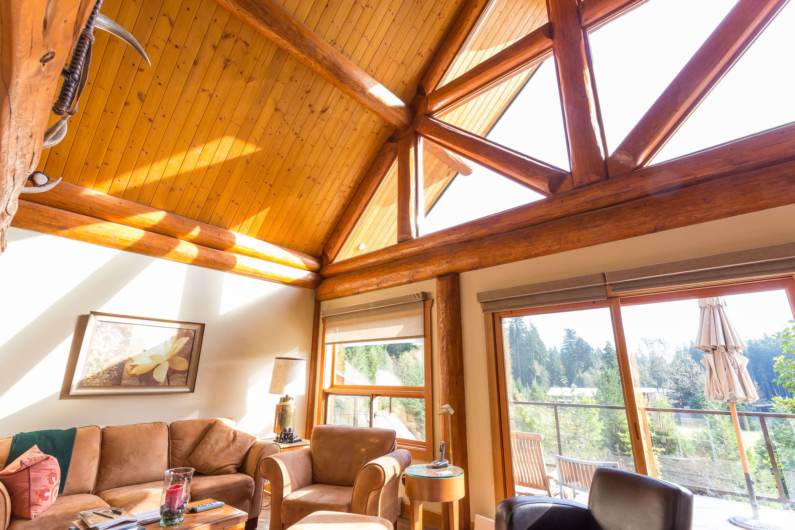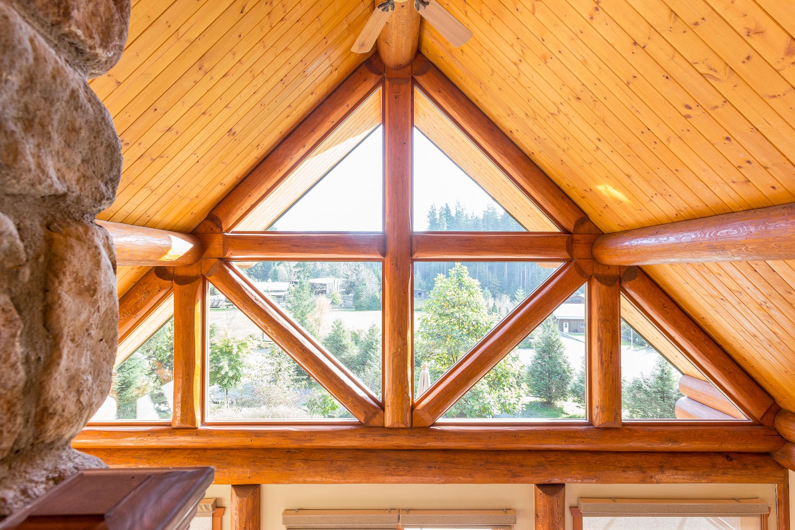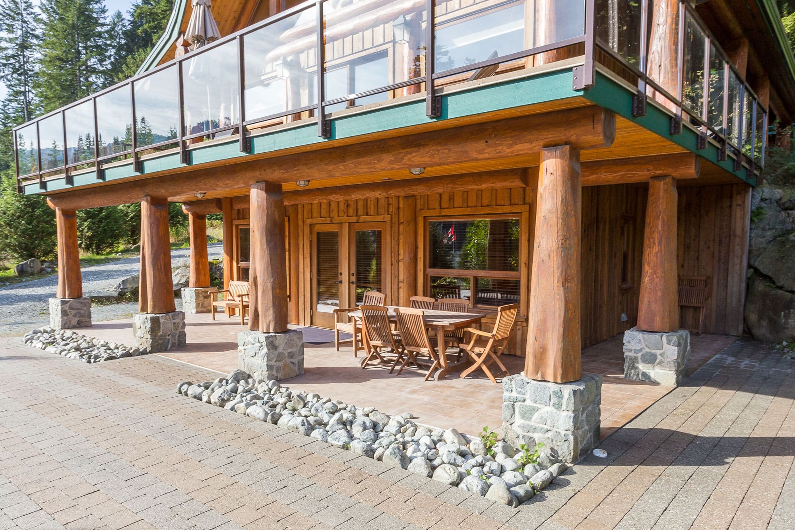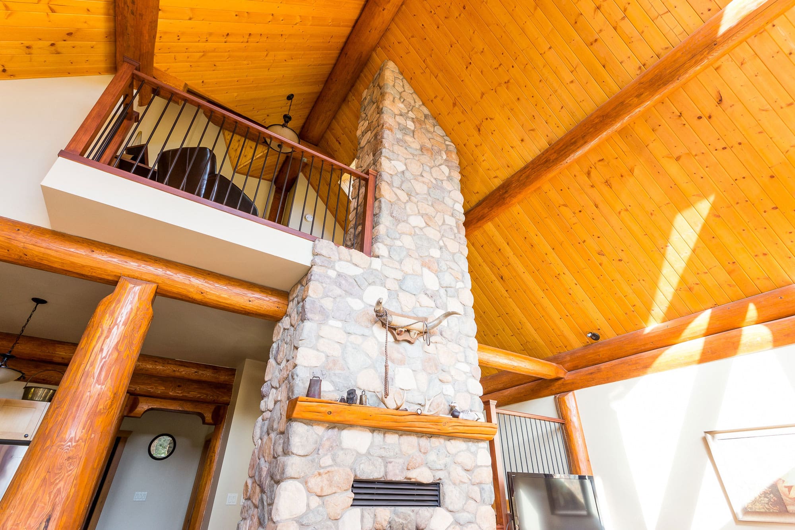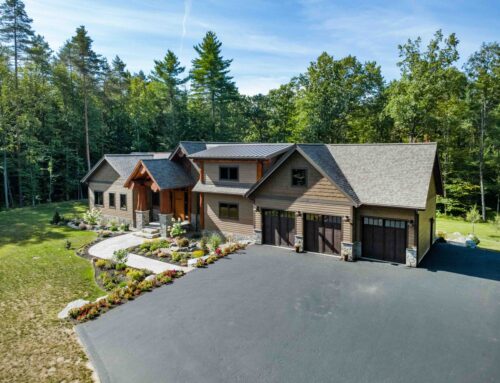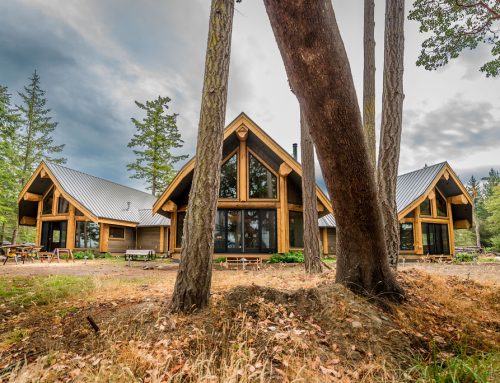Zajac Post & Beam Log Cabin
The Zajac log cabin is one of Artisan’s most popular cabin packages. Built for the Zajac family at the Zajac Ranch for Children (www.zajacranch.com) this Douglas Fir cabin was designed to accommodate visiting doctors who volunteer their time at the Ranch during the summer camp season.
Package Details
Measuring 26’x36’ this cabin has just under 1000 sq.ft on the main floor with a 400 sq.ft loft. Designed with an open concept, you’ll find a large kitchen, dining and living room under the front truss with large plate glass to let in natural light. A bedroom and full bathroom are located in the back of the house along side the entry. Upstairs in the vaulted loft in the large private master bedroom with en-suite. The roof design can easily be re designed to accommodate two bedrooms upstairs.
A few highlights of this house include a large truss with plate glass infill, loft overlooking the living room and a large covered walk around deck to help protect the house from the sun and rain.
Project Details
- Log work style: Round log Post and Beam using natural flared butt Cedar posts and Douglas Fir roof beams.
- Species of logs: Western Red Cedar and Douglas Fir
- Sq.ft: 1400 sq.ft main/loft + 1000 sq.ft basement.
- Bedrooms: 4 (including basement)
- Bathrooms: 3
- # of stories: 3

