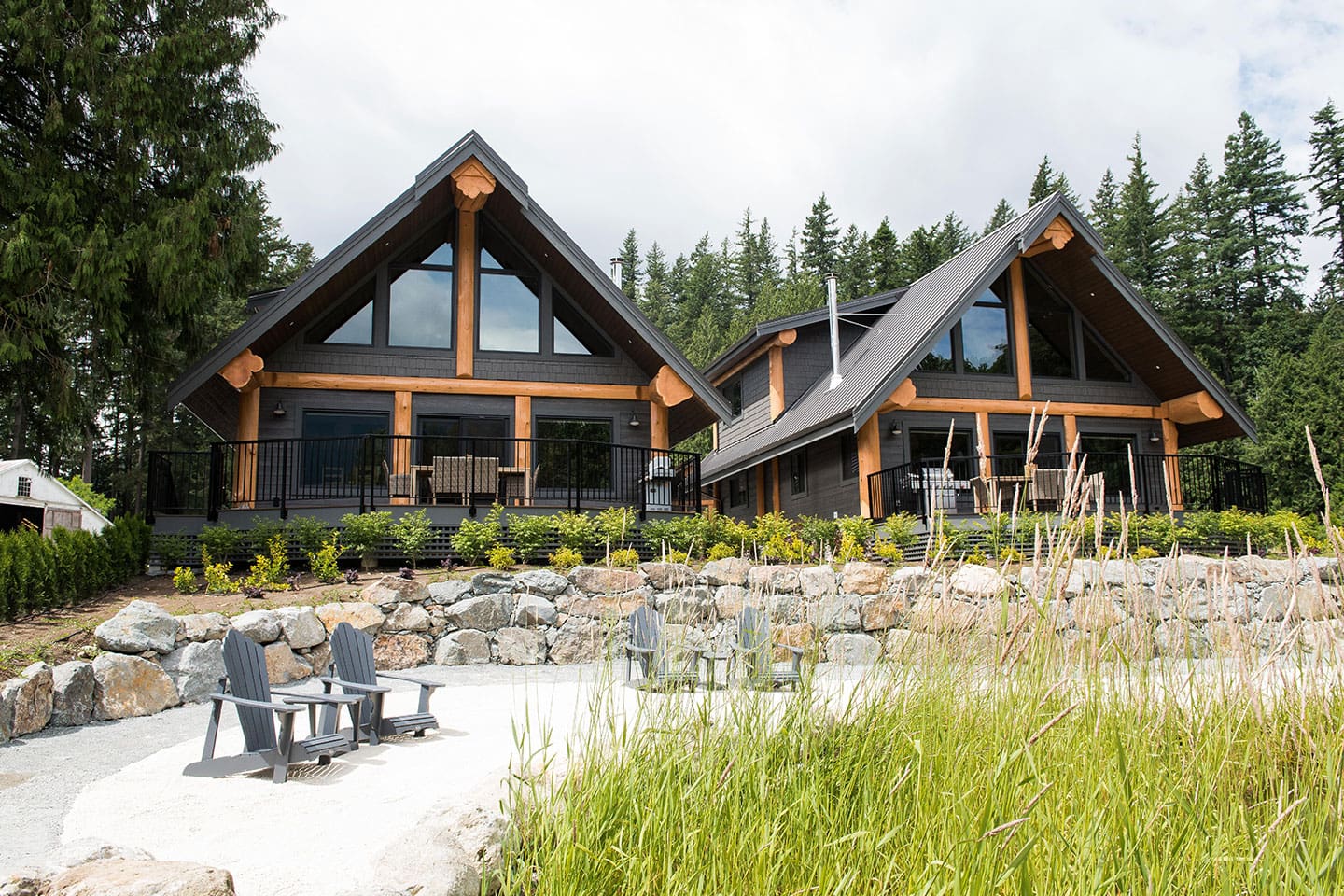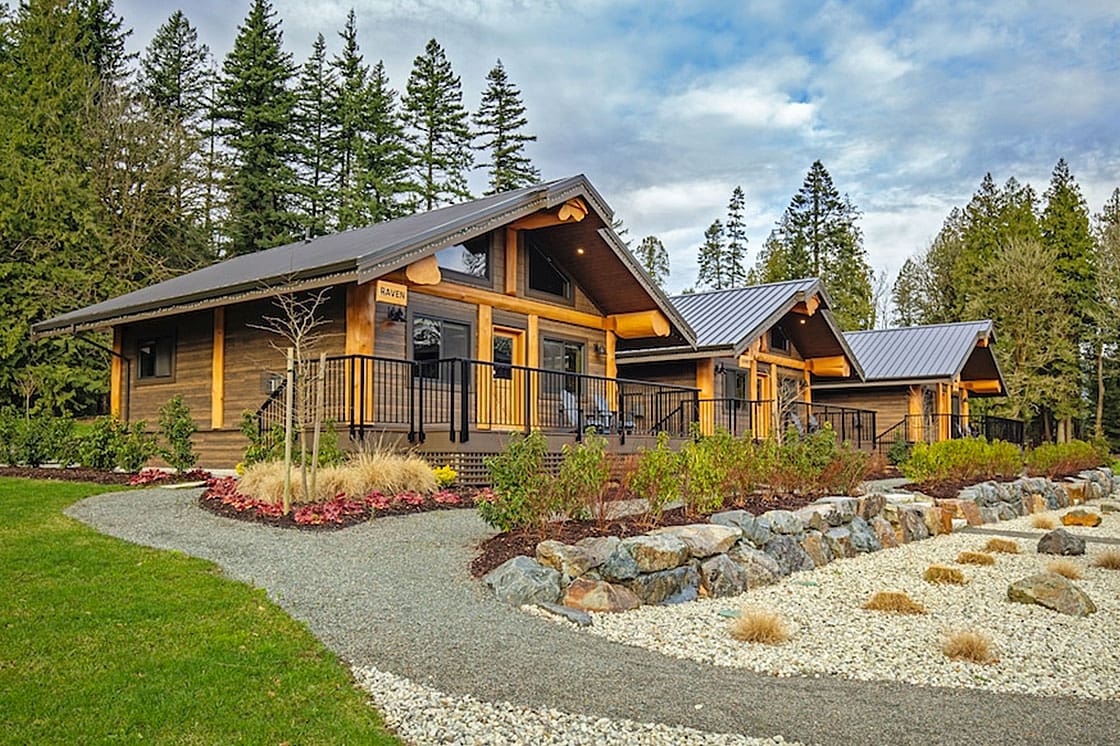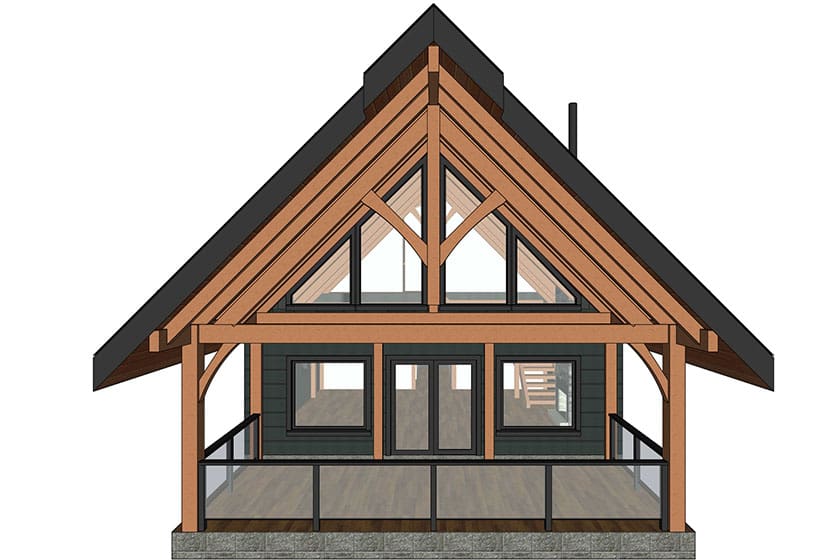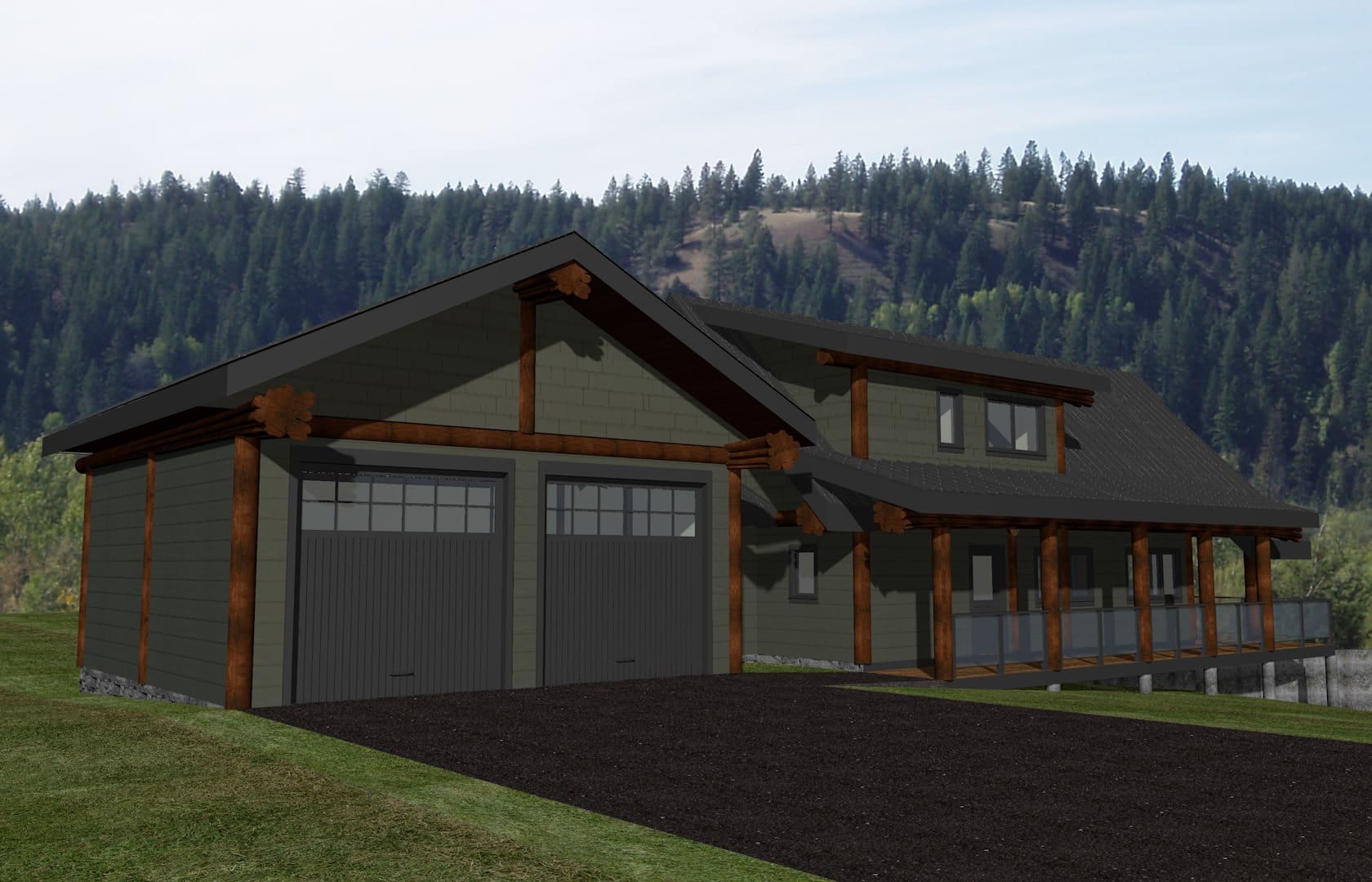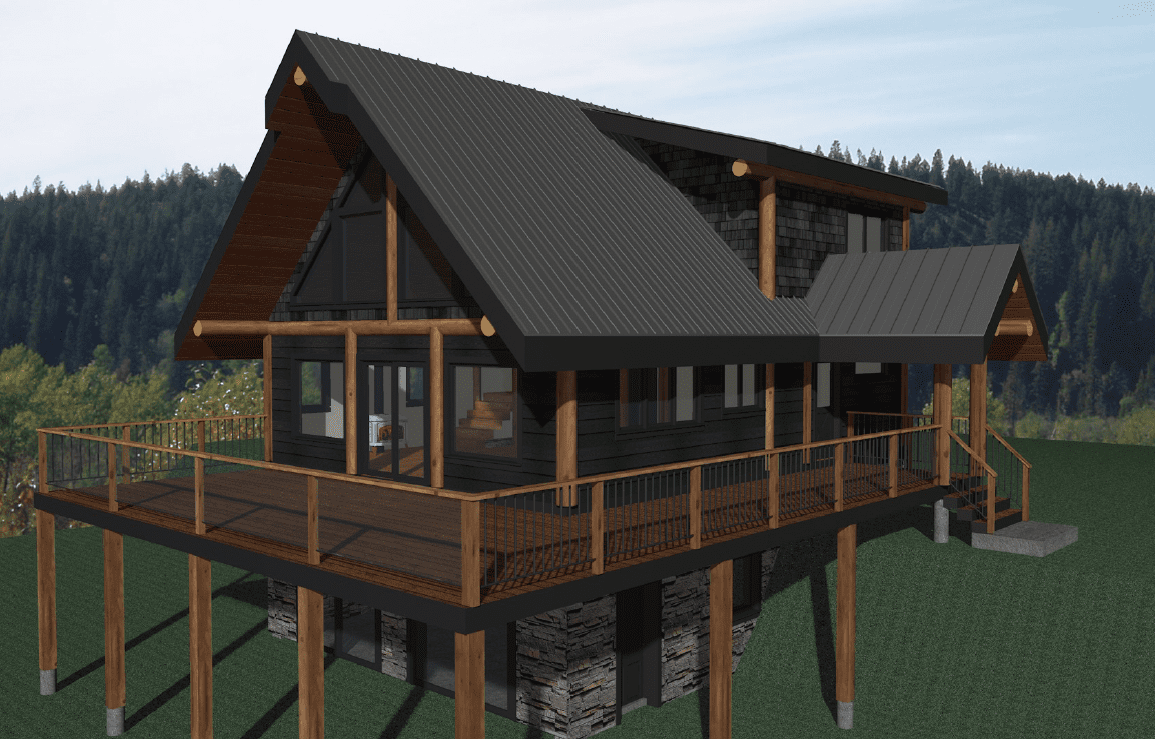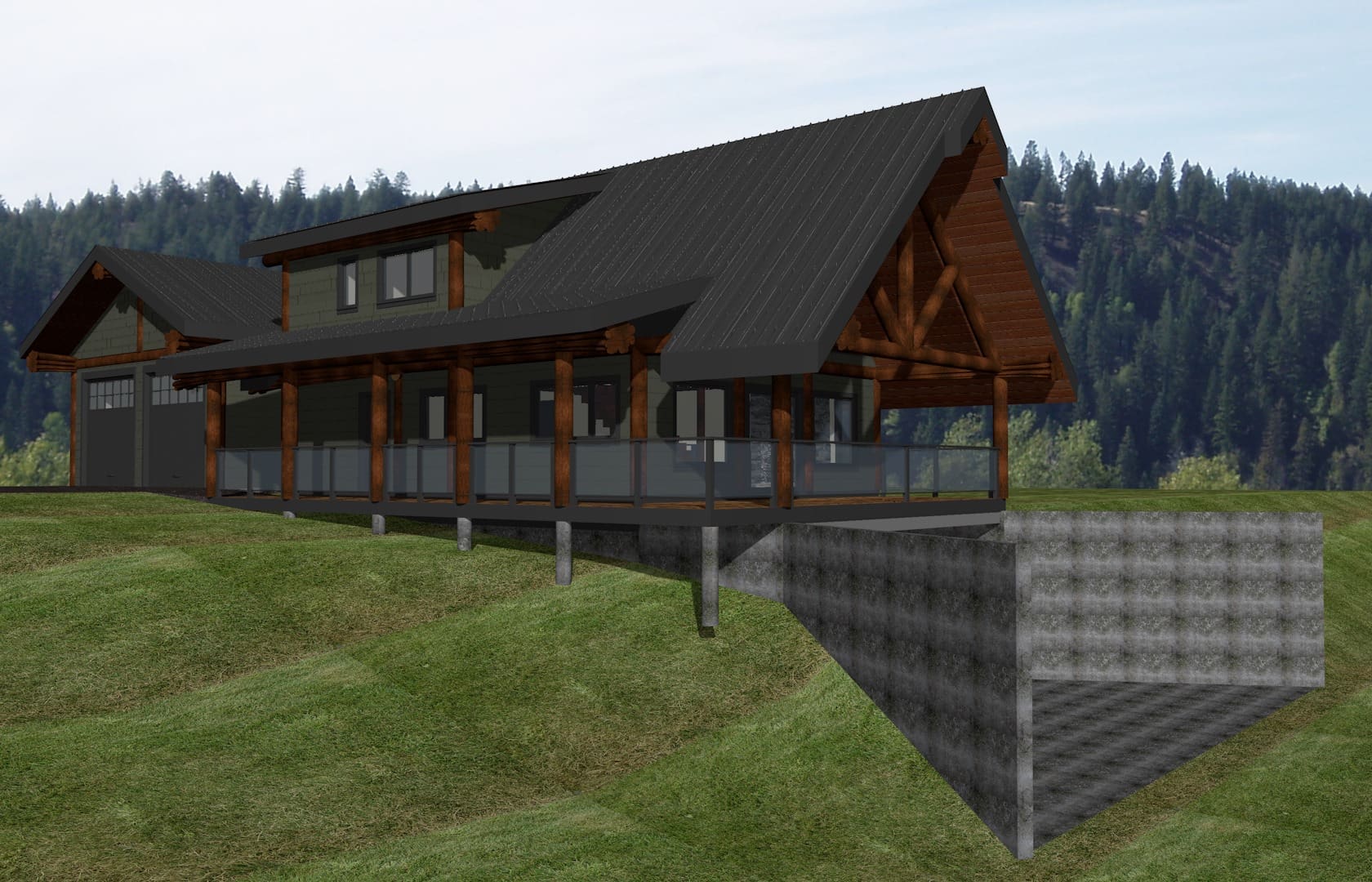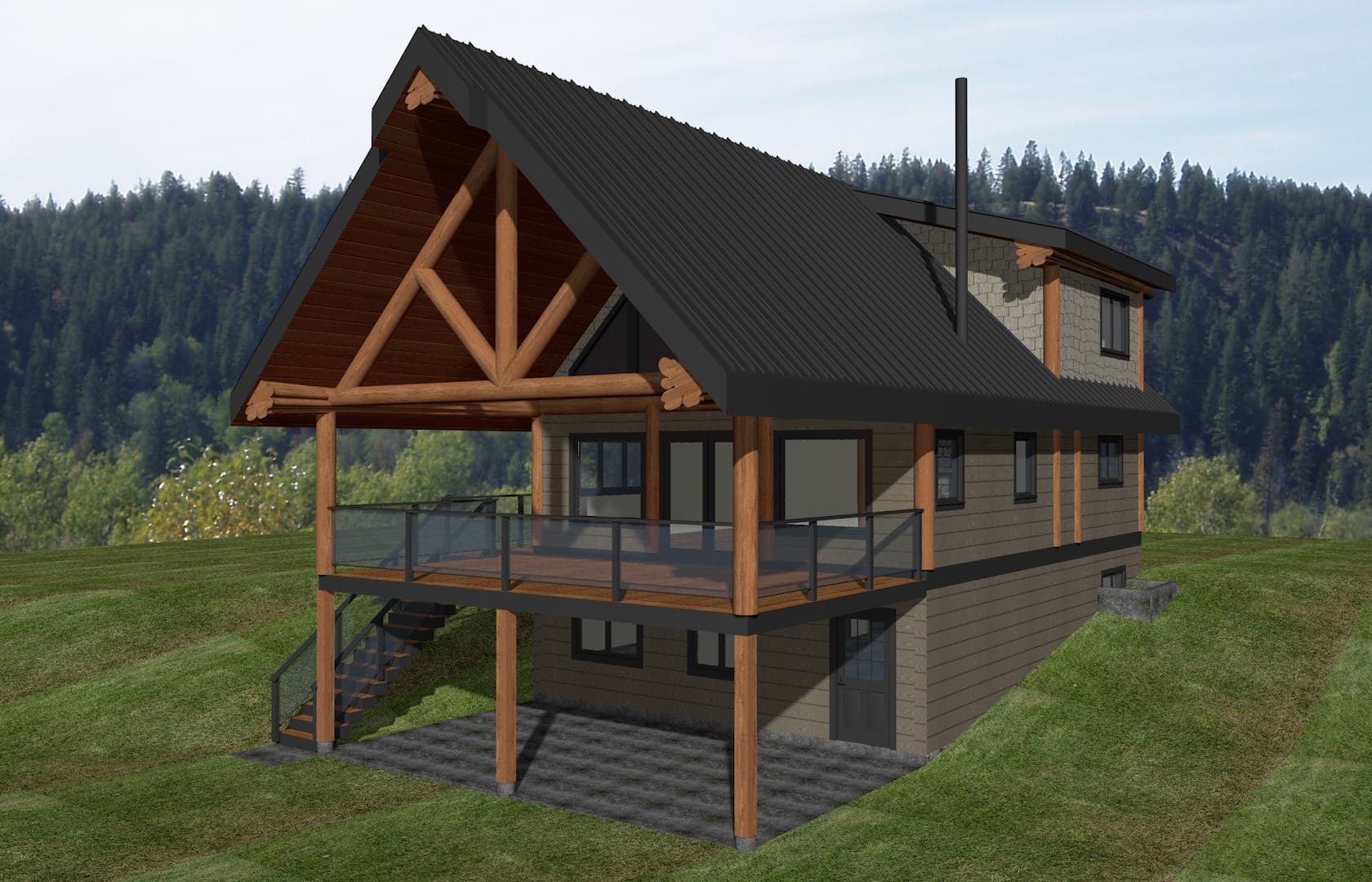Log Cabin Kit Floor Plans
Looking for an affordable log home cabin kit?
Our newest collection of cabin kit plans are designed to offer high-quality craftsmanship, timeless style, and budget-friendly options for a wide range of lifestyles and building locations. These open-concept log and timber cabins feature functional layouts, vaulted ceilings, and a warm, natural aesthetic—perfect for everything from seasonal retreats to full-time homes. Each plan is customizable and available in a range of sizes and timber grades, so you can build with confidence knowing it fits your needs and your budget.
You can view more photos and details about each model on our Cabin Kits or Featured Projects pages.
Sasquatch Cabin Kit Plan Options
Our cabin kits are customizable to help you create the cabin that is perfect for you. A few variations our clients have explored include:
- Side covered entry
- Covered front deck
- Front and side-covered deck
- Attached garage with a breezeway

