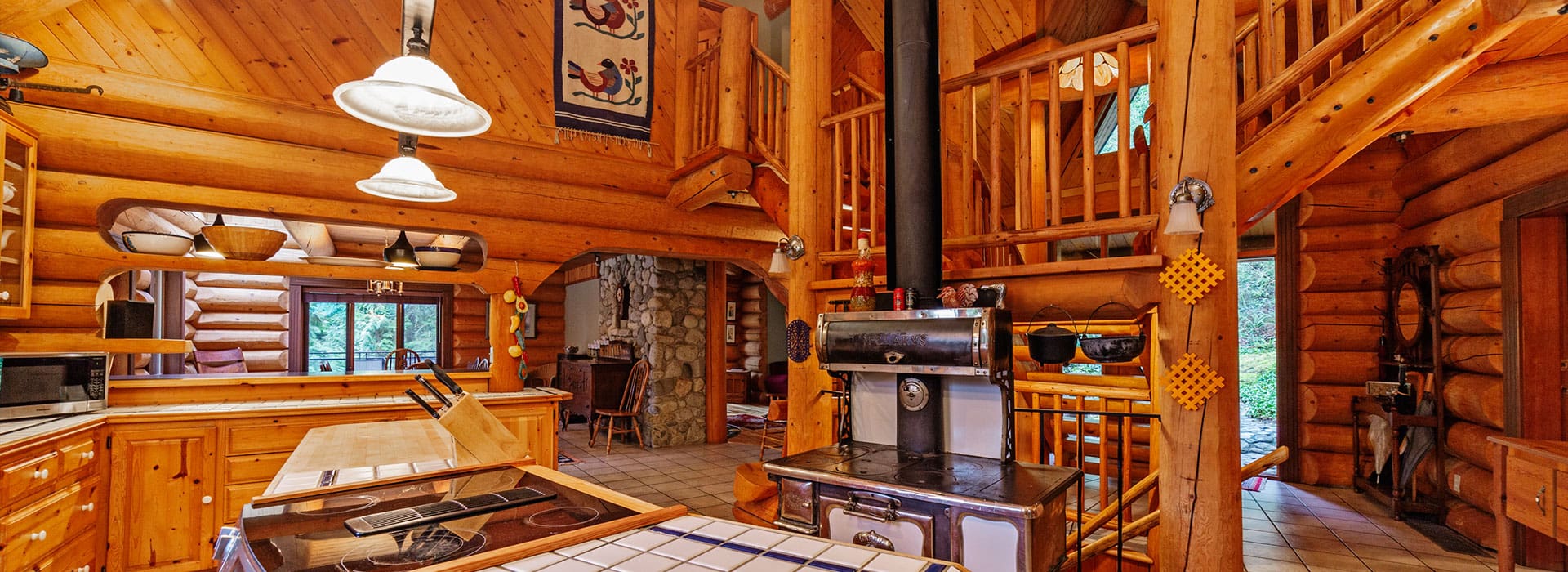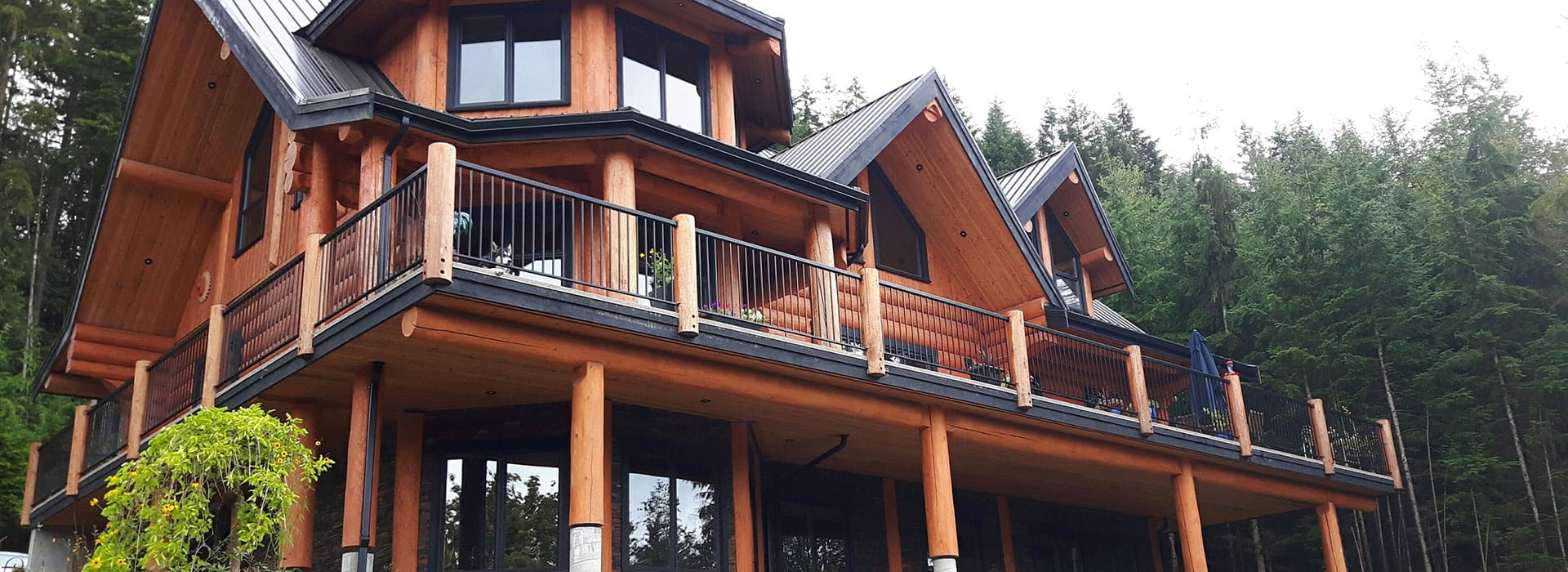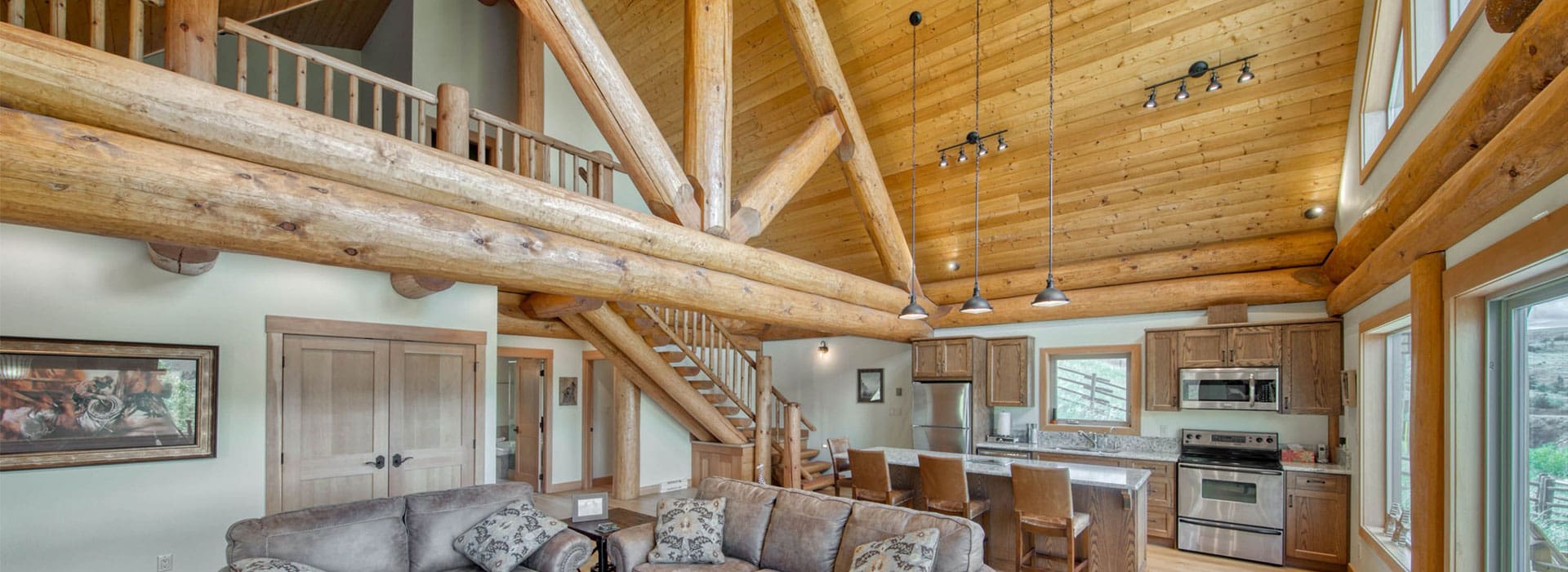What are the differences between a Full Scribe Log Home, Post & Beam, Timber Frame and Hybrid Log Home?
By now you probably know that there are 4 types of log homes: Full scribe, post and beam, timber frame and hybrids. Hybrids are a mix of styles, typically combining post and beam and timber frame.
As you start to plan and design your custom home it’s a good idea to understand how each of the three main styles differ from one another. So let’s break it down and compare the three main styles of custom log home looking at how they differ and the pros and cons of each.

Full Scribe Log Home
A full scribe log home is a traditional log style home where the logs are stacked together horizontally to form the walls. Each log has a hand-cut groove cut into its underside so it can be fit and secured to the log below. Full scribe log homes offer amazing energy-efficient thermal characteristics while the physical mass can withstand anything Mother Nature can throw at it.
There are no real limitations when it comes to building a full scribe log home. We have built log homes ranging in size from 800 square feet to well over 10,000 square feet. We will help to ensure that your new house is designed in a fashion that can be built efficiently as well as effectively.
Depending on the location of your home, we may also recommend certain logs for the construction. If you are located in a very damp environment or one that is known for wood-boring insects, we would recommend western red cedar logs, for example.
When full scribe log homes are gasketed properly and hand-fit together with “over-scribed” notches, they are considered to be very energy efficient. Currently the B.C. log home industry is working on documentation to support these claims.
Advantages of a full scribe log home
- The strong structure can withstand almost anything that Mother Nature can throw at it. (Check out this testimonial from Hurricane Ike in Texas)
- Full scribe log homes can be reassembled very quickly on your foundation since all the logs have already been pre-fit in our log yard prior to shipping.
- Little framing is required for a custom full scribe log home. Because all exterior and some interior walls are made solely of logs, there will be less need of traditional framed 2×6 walls.
- Because the log walls are solid and considered the finished product, there is no need for siding, insulation or drywall.
- Building a full scribe log home can take anywhere from 1-4 months, depending on the design.
- Re-assembly of a full scribe log home can take 1-4 days.
Disadvantages of a full scribe log home
- During the first few years the logs will need to settle. As they dry, the diameter of the logs shrinks and special care must be taken and adjustments made to maintain tight-fitting joinery. This requires the owner to adjust the house as it settles.
- Trades such as plumbing, electrical and finishing carpentry require special procedures to finish the house.
- Traditionally, full scribe log homes are the most expensive to build due to the added labor and logs needed.
Artisan will supply you with a “how-to” manual to assist you with the final steps of your log home.

Post and Beam Log Home
One of the most popular designs, post and beam log homes and cabins use full logs as a structural support providing a natural log surface inside and outside the home. Fewer logs are used compared to a full scribe making these homes a great cost-effective alternative to full scribe log homes. Plus, about 75% of all Artisan log homes are post and beam construction, this style of log home is ideal for the person or family who are currently thinking about building their dream log home but feel overwhelmed with the rustic-ness of traditional full scribe log homes.
A post and beam log home consists of many vertical log posts that carry large horizontal logs on top. The log components are then in-filled with conventionally framed 2×6 walls, cinderblocks or straw bales. This style typically uses larger diameter logs and is the best log system to meet strict energy codes.
Post and beam construction is the most flexible style when it comes to design and construction. Location of your log home will definitely influence the design as well as the logs we would recommend for your new house. If you are located in a very damp environment or one that is known for wood-boring insects, we would recommend western red cedar logs, for example.
Post and beam log homes are very energy efficient. We use closed cell gaskets in numerous log connections during the reassembly to ensure that there is no air infiltration once your house is complete. We also groove all the posts and beams to allow siding to be installed into the groove during finishing. This also helps prevent air from entering your new home.
4 Styles of Post and Beam Log Homes
If you enjoy the look and feel of natural wood yet want flexibility in your design, post and beam is likely the style of choice. There are essentially four main styles of post and beam:
Single Round Post and Beam
The traditional post and beam style uses a single round post with a mortise-and-tenon style joinery. This traditional and simple style of joinery requires no pre-assembly, has no energy code issues, and is the least expensive of the post and beam options. You can easily incorporate conventional framing which has no settling impacts compared to full scribe structures.
2 Rounds of Scribed Log Work
The most expensive of the post and beam styles, 2 rounds of scribed log work can give your home a unique character. This style has 2 log beams stacked on top of one another giving it a grand feel. There is some pre-assembly required to ensure proper assembly on site.
Hybrid post and beam with timber frame and combos
Often referred to as a hybrid, a post and beam timber frame home is a cost-effective way for you to get the look and feel of a log home with the functionality of modern design and style. This is one of our most popular styles as the flexibility is endless. The combination of round and square timbers gives the home a unique feel and personality.
Full scribe with post and beam
If you like the look and feel of wood this style is perfect. The combination of full scribe with post and beam gives you that log cabin feel but the grandness of a post and beam. Adding large timbers and flared butts can help give your home a unique character. One item of caution that you want to consider with this style is how the home will settle. Make sure that the builder has left room for the house to shift and settle so that you don’t end up with air gaps and drafts in the future.
Advantages of a post and beam log home
- A post and beam log home has very flexible design options.
- There are no settling issues with a post and beam home compared to a custom full scribe home.
- Much more cost-effective than a full-scribed home.
- Easy for trades to frame and wire the home.
- Flexibility on building products.
- Less maintenance compared to a full scribe home.
- Building a post and beam log home can take anywhere from 1-4 months depending on the design.
- Reassembly of a post and beam log home can take 1-4 days.
- Traditionally post and beam log homes will cost less per square foot to build than a full scribe log home.
- Energy efficient.
To maintain the natural charm and overall strength of your new post and beam log home, Artisan log homes still utilize large diameter winter cut Western Red Cedar, Spruce or Douglas Fir logs.
Disadvantages of a post and beam log home
- There are no disadvantages to choosing a post and beam log home over full scribe or timber frame. It comes down to personal style and preference.

Timber Frame and Hybrid log Homes
Timber frame homes are very similar to post and beam where the main horizontal structure is held up by many timber posts. The main difference is the timbers are precisely cut into a square profile where post and beam is a round profile. Usually timbers are seen on the interior of the home with traditional siding options covering the outside.
Depending on the style of timber frame home you choose, the cost is comparable to post and beam and less than a full scribe log home. The size and detail will determine the final cost.
Timber frame homes are very energy efficient. We use closed cell gaskets in numerous timber connections during the reassembly to ensure that there is no air infiltration once your house is complete. We also offer the option to groove all the posts and beams to allow siding to be installed into the groove during finishing. This also helps prevent air from entering your new home.
Timber frame construction is also a very flexible style when it comes to design and construction. It can be designed to fit any type of property. Location of your timber frame home will definitely influence the design as well as the timbers we would recommend for your new house. If you are located in a very damp environment or one that is known for wood-boring insects we would recommend western red cedar logs, for example.
The stunning trusses that you see in old wooden churches are usually timber frame.
Recently, we are also seeing a small shift towards the Hybrid Custom Log Home. Typically, this is a combination of traditional log walls, round Log Post and Beam and square Timber Frames. This allows the Artisan Log Homes builders to be much more creative and innovative. The design team, at Artisan Log Homes, have the ability and opportunity to design homes that will make the entire family happy, with little compromise needed from any party involved. By combining two or three styles, you can increase the flexibility of the floor plan and include many more interior and exterior finishes such as siding, stone work, large glass panels and drywall.
Advantages of a timber frame or hybrid log home
- A timber frame log home has very flexible design options.
- There are no settling issues with a timber frame home compared to a custom full scribe home.
- Easy for trades to frame, wire and plumb the home.
- Less maintenance compared to a full scribe home.
- Option to kiln dry material.
- Traditional siding can be used with a timber frame home.
- Building a timber frame log home can take anywhere from 1-2 months depending on the design.
- Reassembly of a timber frame log home can take 1-4 days.
Disadvantages of a timber frame or hybrid log home
- There are no disadvantages to choosing a timber frame log home over full scribe or post and beam. It comes down to personal style and preference.
Quick Assessment
When it comes to deciding which type of custom log home is the best fit for you, here is what we found helps:
Full Scribe Log Homes are a good fit for those who:
- Want the traditional log home feel.
- Are building in an area with possible seismic and extreme weather conditions.
- Don’t mind the bit of maintenance to ensure that the home settles correctly.
- Have a log shell budget of $60-$100 per square foot and up.
Post and Beam Log Homes are a good fit for those who:
- Want a mix of modern and log home accents—both exterior and interior.
- Want low maintenance.
- Want more flexibility with their design and style compared to a full scribe.
- Have a log shell budget of $45 per square foot and up.
Timber Frame Homes are a good fit for those who:
- Want minimal logs or timber showing from the exterior but want the wow factor inside.
- Are designing a home with vaulted ceilings and want the timber accents.
- Want low maintenance.
- Have a Timber package budget of $45 per square foot and up.
If you are still not sure what style and design of log home you are looking for check out the following articles for more information. Or visit our plans and gallery to see some of the different styles and designs.
If you are wanting to research a bit more about log homes we recommend checking out these popular articles.
How much do log homes cost?
What are the best types of logs to build with?

